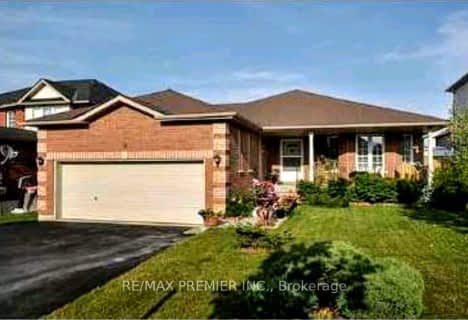Car-Dependent
- Almost all errands require a car.
19
/100
Some Transit
- Most errands require a car.
41
/100
Somewhat Bikeable
- Most errands require a car.
47
/100

Johnson Street Public School
Elementary: Public
1.16 km
Oakley Park Public School
Elementary: Public
1.41 km
Codrington Public School
Elementary: Public
0.29 km
St Monicas Separate School
Elementary: Catholic
0.61 km
Steele Street Public School
Elementary: Public
0.55 km
Maple Grove Public School
Elementary: Public
1.06 km
Barrie Campus
Secondary: Public
2.38 km
Simcoe Alternative Secondary School
Secondary: Public
2.53 km
St Joseph's Separate School
Secondary: Catholic
1.97 km
Barrie North Collegiate Institute
Secondary: Public
1.48 km
Eastview Secondary School
Secondary: Public
1.12 km
Innisdale Secondary School
Secondary: Public
4.32 km
-
Nelson Lookout
Barrie ON 0.41km -
St Vincent Park
Barrie ON 0.71km -
Berczy Park
1.16km
-
TD Bank Financial Group
301 Blake St, Barrie ON L4M 1K7 1.05km -
CIBC Cash Dispenser
320 Blake St, Barrie ON L4M 1K9 1.07km -
BMO Bank of Montreal
353 Duckworth St, Barrie ON L4M 5C2 1.08km












