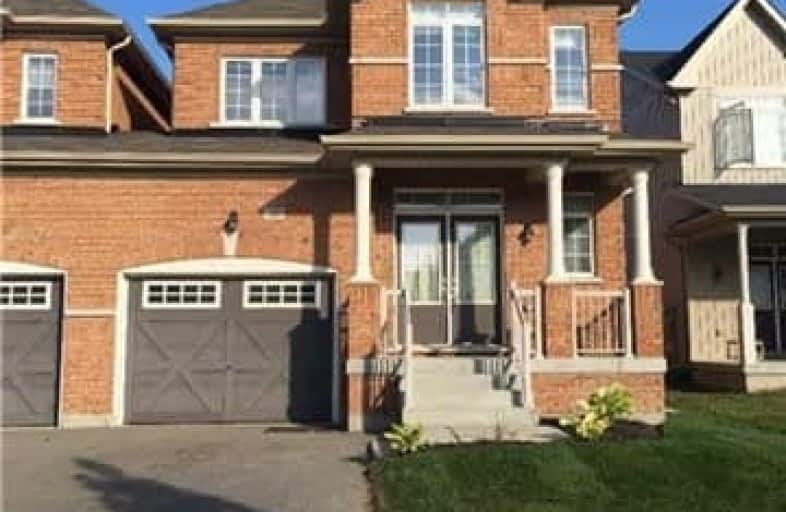Sold on Apr 25, 2018
Note: Property is not currently for sale or for rent.

-
Type: Link
-
Style: 2-Storey
-
Size: 1500 sqft
-
Lot Size: 30.02 x 117.91 Feet
-
Age: 0-5 years
-
Taxes: $3,782 per year
-
Days on Site: 81 Days
-
Added: Sep 07, 2019 (2 months on market)
-
Updated:
-
Last Checked: 1 month ago
-
MLS®#: S4034752
-
Listed By: Right at home realty inc., brokerage
Beautiful 3 Bedroom Fernbrook Link Approx 1687 Sq Ft +/-. Single Car Garage, Lots Of Storage In The Unfinished Basement. Hardwoods & Ceramic Floor Throughout The Main Floor With Dining Room, Family Room, Kitchen, Breakfast Area And Powder Room. Second Floor Master Bedroom With 5 Pc Ensuite & W/I Closet, 2nd Br, 3rd Br, 4 Pc Bathroom & Laundry Room. Great Neighbourhood! Close To Schools, Parks, Stores, Restaurants & More!
Extras
Fridge, Stove, B/I Dishwasher, Washer/Dryer, All Existing Electric Light Fixtures & Window Coverings
Property Details
Facts for 100 Pearcey Crescent, Barrie
Status
Days on Market: 81
Last Status: Sold
Sold Date: Apr 25, 2018
Closed Date: May 18, 2018
Expiry Date: May 02, 2018
Sold Price: $465,000
Unavailable Date: Apr 25, 2018
Input Date: Feb 02, 2018
Property
Status: Sale
Property Type: Link
Style: 2-Storey
Size (sq ft): 1500
Age: 0-5
Area: Barrie
Community: West Bayfield
Availability Date: Imme/Tba
Inside
Bedrooms: 3
Bathrooms: 3
Kitchens: 1
Rooms: 7
Den/Family Room: Yes
Air Conditioning: Central Air
Fireplace: No
Washrooms: 3
Building
Basement: Unfinished
Heat Type: Forced Air
Heat Source: Gas
Exterior: Brick
Water Supply: Municipal
Special Designation: Unknown
Parking
Driveway: Private
Garage Spaces: 1
Garage Type: Attached
Covered Parking Spaces: 1
Total Parking Spaces: 2
Fees
Tax Year: 2017
Tax Legal Description: Plan 51M975 Pt Lot 37 Rp 51R38702 Parts 6 And 8
Taxes: $3,782
Highlights
Feature: Park
Feature: School
Land
Cross Street: Kozlov/Hanmer
Municipality District: Barrie
Fronting On: North
Pool: None
Sewer: Sewers
Lot Depth: 117.91 Feet
Lot Frontage: 30.02 Feet
Rooms
Room details for 100 Pearcey Crescent, Barrie
| Type | Dimensions | Description |
|---|---|---|
| Dining Main | 3.35 x 3.63 | Hardwood Floor |
| Kitchen Main | 2.74 x 2.77 | Ceramic Floor |
| Breakfast Main | 2.74 x 2.77 | Ceramic Floor, W/O To Yard |
| Family Main | 4.27 x 3.63 | Hardwood Floor, O/Looks Backyard |
| Master 2nd | 5.49 x 3.90 | Broadloom, 5 Pc Ensuite, W/I Closet |
| 2nd Br 2nd | 3.17 x 3.02 | Broadloom, Closet |
| 3rd Br 2nd | 2.74 x 2.77 | Broadloom, Closet |
| XXXXXXXX | XXX XX, XXXX |
XXXX XXX XXXX |
$XXX,XXX |
| XXX XX, XXXX |
XXXXXX XXX XXXX |
$XXX,XXX | |
| XXXXXXXX | XXX XX, XXXX |
XXXXXXX XXX XXXX |
|
| XXX XX, XXXX |
XXXXXX XXX XXXX |
$XXX,XXX | |
| XXXXXXXX | XXX XX, XXXX |
XXXXXXXX XXX XXXX |
|
| XXX XX, XXXX |
XXXXXX XXX XXXX |
$X,XXX | |
| XXXXXXXX | XXX XX, XXXX |
XXXXXXX XXX XXXX |
|
| XXX XX, XXXX |
XXXXXX XXX XXXX |
$XXX,XXX |
| XXXXXXXX XXXX | XXX XX, XXXX | $465,000 XXX XXXX |
| XXXXXXXX XXXXXX | XXX XX, XXXX | $479,900 XXX XXXX |
| XXXXXXXX XXXXXXX | XXX XX, XXXX | XXX XXXX |
| XXXXXXXX XXXXXX | XXX XX, XXXX | $486,900 XXX XXXX |
| XXXXXXXX XXXXXXXX | XXX XX, XXXX | XXX XXXX |
| XXXXXXXX XXXXXX | XXX XX, XXXX | $1,599 XXX XXXX |
| XXXXXXXX XXXXXXX | XXX XX, XXXX | XXX XXXX |
| XXXXXXXX XXXXXX | XXX XX, XXXX | $499,990 XXX XXXX |

ÉIC Nouvelle-Alliance
Elementary: CatholicSt Marguerite d'Youville Elementary School
Elementary: CatholicCundles Heights Public School
Elementary: PublicSister Catherine Donnelly Catholic School
Elementary: CatholicTerry Fox Elementary School
Elementary: PublicWest Bayfield Elementary School
Elementary: PublicBarrie Campus
Secondary: PublicÉSC Nouvelle-Alliance
Secondary: CatholicSimcoe Alternative Secondary School
Secondary: PublicSt Joseph's Separate School
Secondary: CatholicBarrie North Collegiate Institute
Secondary: PublicEastview Secondary School
Secondary: Public- 2 bath
- 3 bed
276 Anne Street North, Barrie, Ontario • L4N 5H9 • Sunnidale



