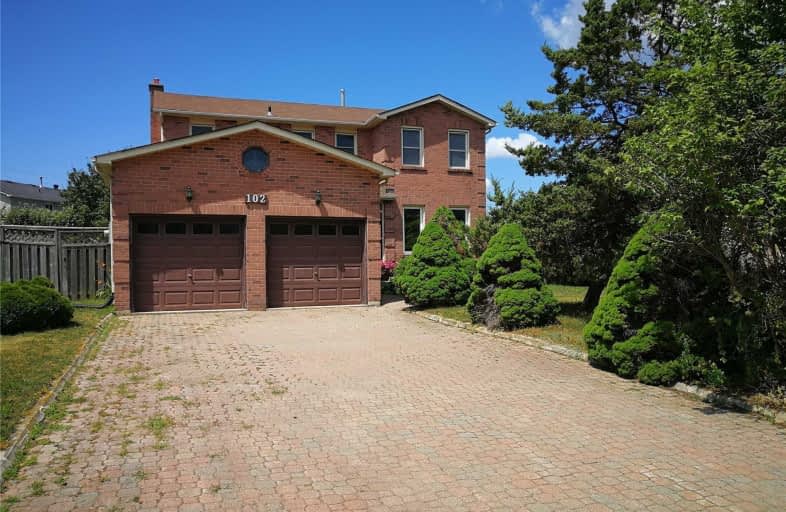Sold on Sep 09, 2019
Note: Property is not currently for sale or for rent.

-
Type: Detached
-
Style: 2-Storey
-
Size: 2000 sqft
-
Lot Size: 46.62 x 128.94 Feet
-
Age: No Data
-
Taxes: $4,431 per year
-
Days on Site: 17 Days
-
Added: Sep 10, 2019 (2 weeks on market)
-
Updated:
-
Last Checked: 1 month ago
-
MLS®#: S4556495
-
Listed By: Re/max premier inc., brokerage
Beautiful Family Home On Quiet Cul-De-Sac! Gorgeous And Rare Over Sized Backyard Just Over A Quarter Of An Acre, Close To Amenities, Schools, Bear Creek Eco Park, Ardagh Bluffs, Transit And More! Hardwood Floors Throughout. Large Master Bedroom With Ensuite, Basement Has Rough In's For Potential Use As Rec Space Or More Bedrooms.
Extras
Fridge, Stove, Washer/Dryer, Dishwasher, Microwave, Hot Water Tank And Furnace Owned . Lot Dimensions (As Per Geo) 147.71 Ft X 91.28 Ft X 72.79 Ft X 128.32 Ft X 46.55 Ft
Property Details
Facts for 102 Moon Drive, Barrie
Status
Days on Market: 17
Last Status: Sold
Sold Date: Sep 09, 2019
Closed Date: Oct 30, 2019
Expiry Date: Oct 31, 2019
Sold Price: $551,500
Unavailable Date: Sep 09, 2019
Input Date: Aug 24, 2019
Property
Status: Sale
Property Type: Detached
Style: 2-Storey
Size (sq ft): 2000
Area: Barrie
Community: Ardagh
Availability Date: Tbd
Inside
Bedrooms: 4
Bathrooms: 3
Kitchens: 1
Rooms: 9
Den/Family Room: No
Air Conditioning: Central Air
Fireplace: No
Washrooms: 3
Building
Basement: Full
Basement 2: Unfinished
Heat Type: Forced Air
Heat Source: Gas
Exterior: Brick
Water Supply: Municipal
Special Designation: Unknown
Parking
Driveway: Private
Garage Spaces: 2
Garage Type: Attached
Covered Parking Spaces: 4
Total Parking Spaces: 6
Fees
Tax Year: 2018
Tax Legal Description: Pcl 27-1 Sec Sim414; Lt 27 Pl 51M 414; S/T163350
Taxes: $4,431
Highlights
Feature: Cul De Sac
Feature: Fenced Yard
Feature: Lake/Pond
Feature: Park
Feature: Public Transit
Feature: River/Stream
Land
Cross Street: Paterson/ Ardagh
Municipality District: Barrie
Fronting On: North
Pool: None
Sewer: Septic
Lot Depth: 128.94 Feet
Lot Frontage: 46.62 Feet
Lot Irregularities: On A Curve
Acres: < .50
Rooms
Room details for 102 Moon Drive, Barrie
| Type | Dimensions | Description |
|---|---|---|
| Family Main | 3.32 x 5.76 | |
| Living Main | 5.72 x 3.30 | |
| Kitchen Main | 3.36 x 4.86 | |
| Dining Main | 3.30 x 3.81 | |
| Master 2nd | 6.10 x 4.44 | |
| 2nd Br 2nd | 3.71 x 3.32 | |
| 3rd Br 2nd | 3.32 x 5.20 | |
| 4th Br 2nd | 2.50 x 2.50 |
| XXXXXXXX | XXX XX, XXXX |
XXXX XXX XXXX |
$XXX,XXX |
| XXX XX, XXXX |
XXXXXX XXX XXXX |
$XXX,XXX | |
| XXXXXXXX | XXX XX, XXXX |
XXXXXXX XXX XXXX |
|
| XXX XX, XXXX |
XXXXXX XXX XXXX |
$XXX,XXX |
| XXXXXXXX XXXX | XXX XX, XXXX | $551,500 XXX XXXX |
| XXXXXXXX XXXXXX | XXX XX, XXXX | $555,900 XXX XXXX |
| XXXXXXXX XXXXXXX | XXX XX, XXXX | XXX XXXX |
| XXXXXXXX XXXXXX | XXX XX, XXXX | $574,900 XXX XXXX |

St John Vianney Separate School
Elementary: CatholicAllandale Heights Public School
Elementary: PublicTrillium Woods Elementary Public School
Elementary: PublicSt Catherine of Siena School
Elementary: CatholicArdagh Bluffs Public School
Elementary: PublicFerndale Woods Elementary School
Elementary: PublicBarrie Campus
Secondary: PublicÉcole secondaire Roméo Dallaire
Secondary: PublicÉSC Nouvelle-Alliance
Secondary: CatholicSimcoe Alternative Secondary School
Secondary: PublicSt Joan of Arc High School
Secondary: CatholicInnisdale Secondary School
Secondary: Public- 2 bath
- 4 bed
91 Wellington Street West, Barrie, Ontario • L4N 1K8 • Queen's Park



