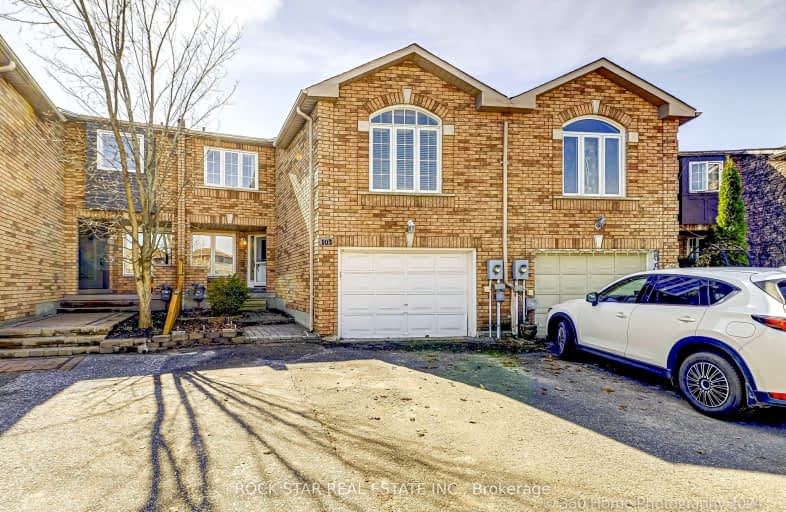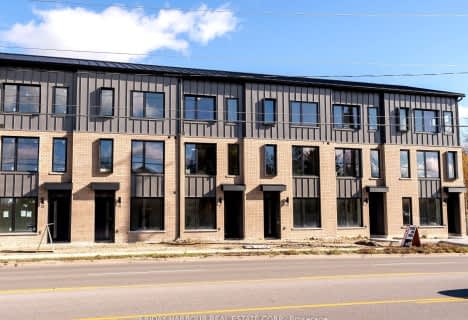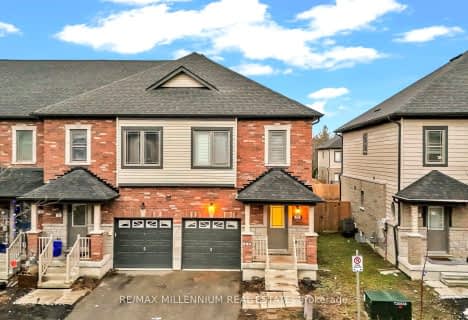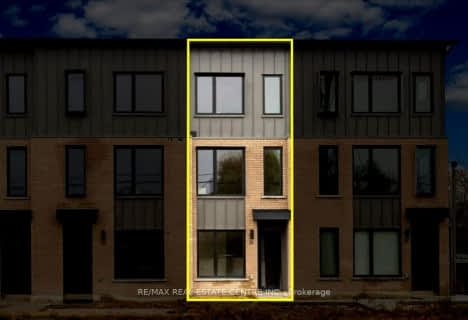
3D Walkthrough
Car-Dependent
- Most errands require a car.
45
/100
Some Transit
- Most errands require a car.
33
/100
Somewhat Bikeable
- Almost all errands require a car.
20
/100

St Bernadette Elementary School
Elementary: Catholic
2.52 km
Trillium Woods Elementary Public School
Elementary: Public
2.04 km
St Catherine of Siena School
Elementary: Catholic
0.49 km
Ardagh Bluffs Public School
Elementary: Public
0.69 km
Ferndale Woods Elementary School
Elementary: Public
0.35 km
Holly Meadows Elementary School
Elementary: Public
1.69 km
École secondaire Roméo Dallaire
Secondary: Public
3.25 km
ÉSC Nouvelle-Alliance
Secondary: Catholic
4.52 km
Simcoe Alternative Secondary School
Secondary: Public
3.64 km
St Joan of Arc High School
Secondary: Catholic
1.33 km
Bear Creek Secondary School
Secondary: Public
2.88 km
Innisdale Secondary School
Secondary: Public
2.83 km
-
Elizabeth Park
Barrie ON 0.83km -
Cumming Park
Barrie ON 0.95km -
Essa Road Park
Ontario 2.06km
-
TD Canada Trust Branch and ATM
53 Ardagh Rd, Barrie ON L4N 9B5 1.53km -
TD Canada Trust ATM
53 Ardagh Rd, Barrie ON L4N 9B5 1.53km -
CoinFlip Bitcoin ATM
29 Anne St S, Barrie ON L4N 2C5 3.13km










