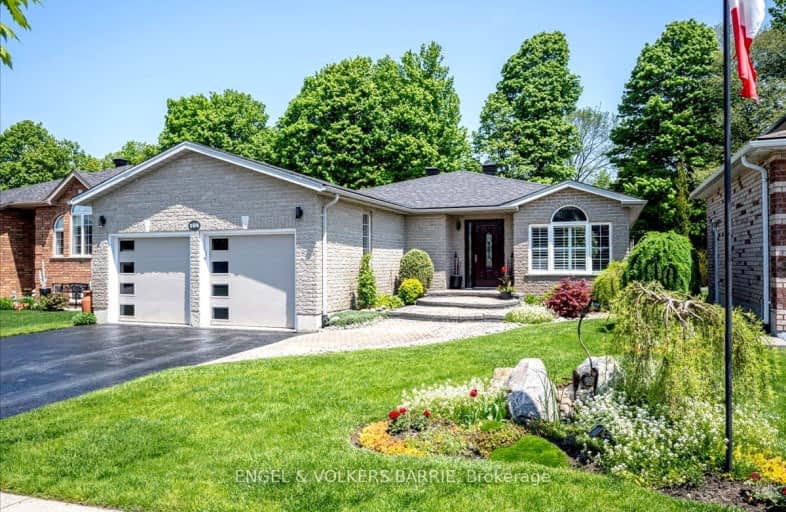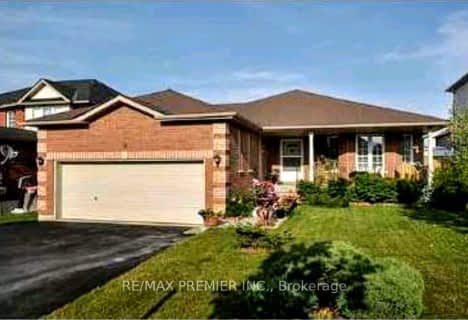Car-Dependent
- Most errands require a car.
Some Transit
- Most errands require a car.
Somewhat Bikeable
- Almost all errands require a car.

Monsignor Clair Separate School
Elementary: CatholicCundles Heights Public School
Elementary: PublicSister Catherine Donnelly Catholic School
Elementary: CatholicÉÉC Frère-André
Elementary: CatholicMaple Grove Public School
Elementary: PublicTerry Fox Elementary School
Elementary: PublicBarrie Campus
Secondary: PublicÉSC Nouvelle-Alliance
Secondary: CatholicSimcoe Alternative Secondary School
Secondary: PublicSt Joseph's Separate School
Secondary: CatholicBarrie North Collegiate Institute
Secondary: PublicEastview Secondary School
Secondary: Public-
Cartwright Park
Barrie ON 1.22km -
Berczy Park
2.62km -
Treetops Playground
320 Bayfield St, Barrie ON L4M 3C1 2.63km
-
TD Canada Trust Branch and ATM
327 Cundles Rd E, Barrie ON L4M 0G9 0.82km -
CIBC Cash Dispenser
175 Cundles Rd E, Barrie ON L4M 4X7 1.06km -
Scotiabank
507 Cundles Rd E, Barrie ON L4M 0J7 1.15km
- 3 bath
- 3 bed
- 1500 sqft
425 Codrington Street North, Barrie, Ontario • L4M 1S9 • Codrington












