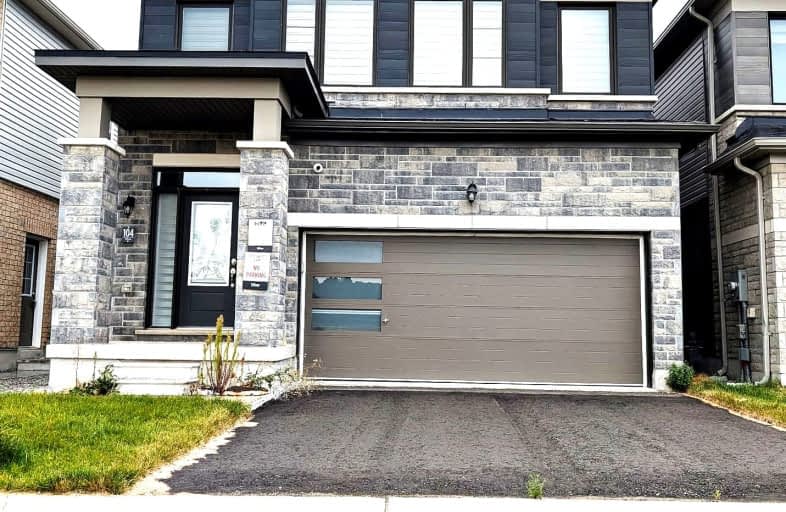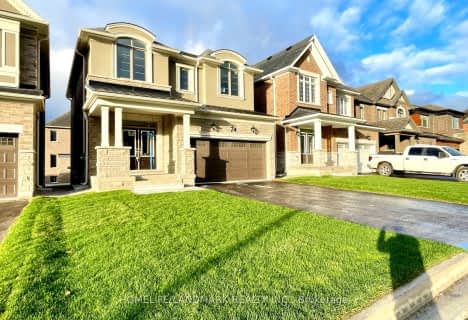Car-Dependent
- Almost all errands require a car.
Minimal Transit
- Almost all errands require a car.
Somewhat Bikeable
- Most errands require a car.

École élémentaire La Source
Elementary: PublicSt. John Paul II Separate School
Elementary: CatholicSunnybrae Public School
Elementary: PublicHyde Park Public School
Elementary: PublicHewitt's Creek Public School
Elementary: PublicSaint Gabriel the Archangel Catholic School
Elementary: CatholicSimcoe Alternative Secondary School
Secondary: PublicBarrie North Collegiate Institute
Secondary: PublicSt Peter's Secondary School
Secondary: CatholicNantyr Shores Secondary School
Secondary: PublicEastview Secondary School
Secondary: PublicInnisdale Secondary School
Secondary: Public-
The Queensway Park
Barrie ON 0.9km -
Bayshore Park
ON 2.29km -
Hurst Park
Barrie ON 2.67km
-
Scotiabank
688 Mapleview Dr E, Barrie ON L4N 0H6 2.36km -
TD Bank Financial Group
624 Yonge St (Yonge Street), Barrie ON L4N 4E6 3.75km -
Scotiabank
601 Yonge St, Barrie ON L4N 4E5 3.76km
- 6 bath
- 4 bed
- 2000 sqft
Main-146 Nottingham Road North, Barrie, Ontario • L9J 0W5 • Rural Barrie Southeast














