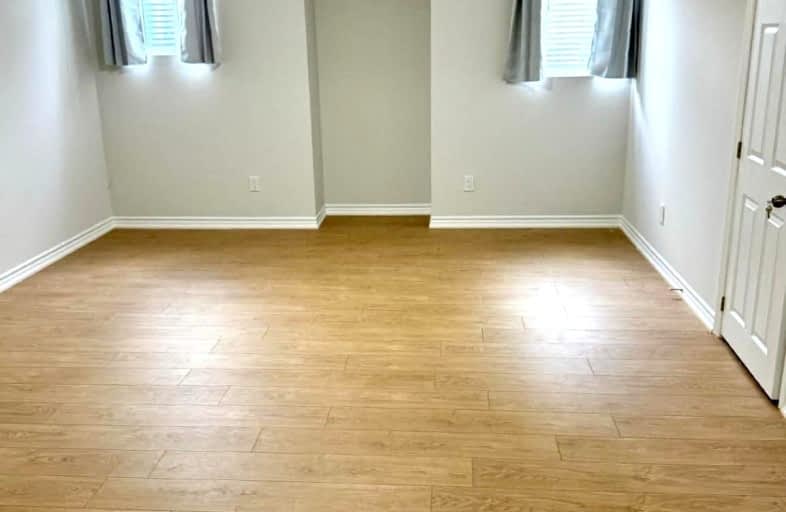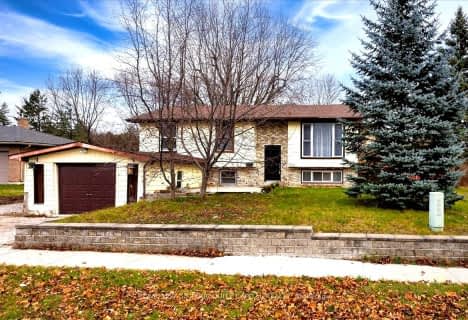
Car-Dependent
- Most errands require a car.
Some Transit
- Most errands require a car.
Somewhat Bikeable
- Most errands require a car.

École élémentaire La Source
Elementary: PublicSt. John Paul II Separate School
Elementary: CatholicHyde Park Public School
Elementary: PublicAlgonquin Ridge Elementary School
Elementary: PublicHewitt's Creek Public School
Elementary: PublicSaint Gabriel the Archangel Catholic School
Elementary: CatholicSimcoe Alternative Secondary School
Secondary: PublicBarrie North Collegiate Institute
Secondary: PublicSt Peter's Secondary School
Secondary: CatholicNantyr Shores Secondary School
Secondary: PublicEastview Secondary School
Secondary: PublicInnisdale Secondary School
Secondary: Public-
The Queensway Park
Barrie ON 0.18km -
Hurst Park
Barrie ON 1.97km -
Painswick Park
1 Ashford Dr, Barrie ON 2.6km
-
Scotiabank
688 Mapleview Dr E, Barrie ON L4N 0H6 2.14km -
TD Canada Trust Branch and ATM
624 Yonge St, Barrie ON L4N 4E6 3.18km -
President's Choice Financial Pavilion and ATM
620 Yonge St, Barrie ON L4N 4E6 3.29km




