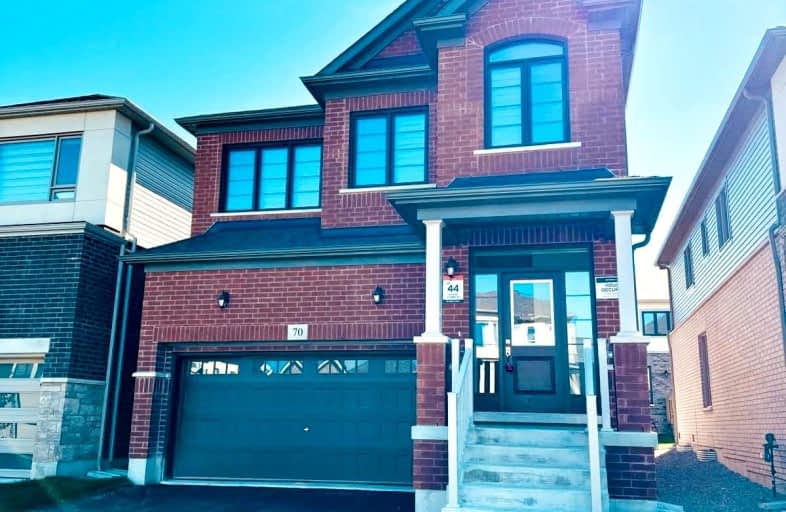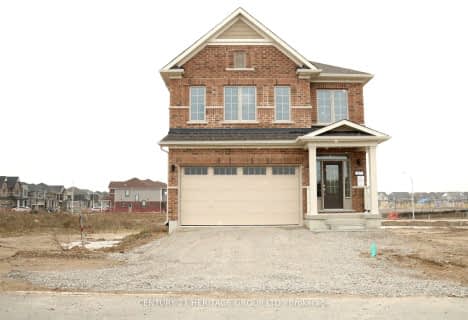Car-Dependent
- Almost all errands require a car.
Some Transit
- Most errands require a car.
Somewhat Bikeable
- Most errands require a car.

École élémentaire La Source
Elementary: PublicWarnica Public School
Elementary: PublicSt. John Paul II Separate School
Elementary: CatholicSunnybrae Public School
Elementary: PublicMapleview Heights Elementary School
Elementary: PublicHewitt's Creek Public School
Elementary: PublicÉcole secondaire Roméo Dallaire
Secondary: PublicSimcoe Alternative Secondary School
Secondary: PublicBarrie North Collegiate Institute
Secondary: PublicSt Peter's Secondary School
Secondary: CatholicEastview Secondary School
Secondary: PublicInnisdale Secondary School
Secondary: Public-
The Park
Madelaine Dr, Barrie ON 1.13km -
Painswick Park
1 Ashford Dr, Barrie ON 1.76km -
Chalmers Park
Ontario 1.82km
-
RBC Royal Bank
649 Yonge St (Yonge and Big Bay Point Rd), Barrie ON L4N 4E7 1.65km -
TD Bank Financial Group
624 Yonge St (Yonge Street), Barrie ON L4N 4E6 1.81km -
TD Canada Trust ATM
624 Yonge St, Barrie ON L4N 4E6 1.82km
- 3 bath
- 4 bed
- 2000 sqft
upper-137 Terry Fox Drive West, Barrie, Ontario • L9J 0L9 • Rural Barrie Southeast
- 4 bath
- 4 bed
- 2500 sqft
40 Prudhoe Terrace, Barrie, Ontario • L9J 0W2 • Rural Barrie Southeast
- 3 bath
- 4 bed
- 2000 sqft
25 Durham Avenue, Barrie, Ontario • L9J 0W7 • Rural Barrie Southeast














