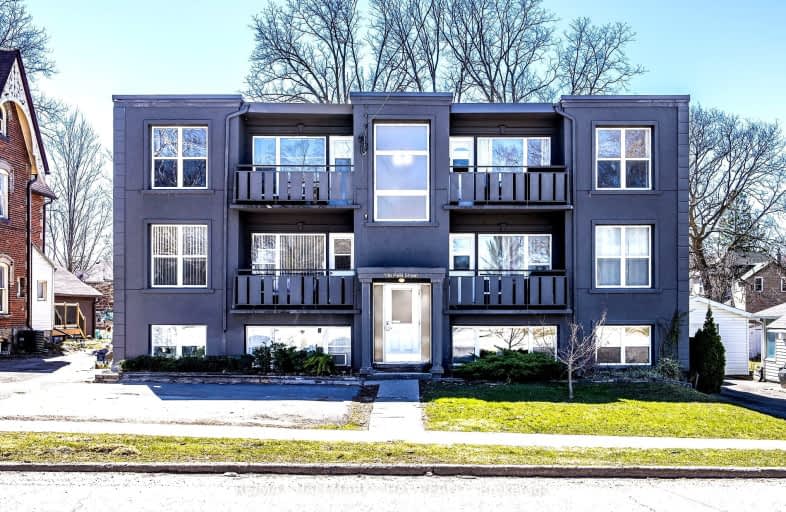Very Walkable
- Most errands can be accomplished on foot.
74
/100
Some Transit
- Most errands require a car.
49
/100
Somewhat Bikeable
- Most errands require a car.
26
/100

Monsignor Clair Separate School
Elementary: Catholic
1.85 km
Oakley Park Public School
Elementary: Public
0.28 km
Codrington Public School
Elementary: Public
1.36 km
Cundles Heights Public School
Elementary: Public
1.34 km
Maple Grove Public School
Elementary: Public
1.33 km
Hillcrest Public School
Elementary: Public
0.77 km
Barrie Campus
Secondary: Public
0.85 km
ÉSC Nouvelle-Alliance
Secondary: Catholic
2.02 km
Simcoe Alternative Secondary School
Secondary: Public
1.66 km
St Joseph's Separate School
Secondary: Catholic
1.80 km
Barrie North Collegiate Institute
Secondary: Public
0.35 km
Eastview Secondary School
Secondary: Public
2.52 km
-
Dog Off-Leash Recreation Area
Barrie ON 0.96km -
Redpath Park
ON 1.09km -
Treetops Playground
320 Bayfield St, Barrie ON L4M 3C1 1.04km
-
Meridian Credit Union
135 Bayfield St, Barrie ON L4M 3B3 0.54km -
Scotiabank
44 Collier St (Owen St), Barrie ON L4M 1G6 0.78km -
TD Bank Financial Group
33 Collier St (Owen), Barrie ON L4M 1G5 0.84km


