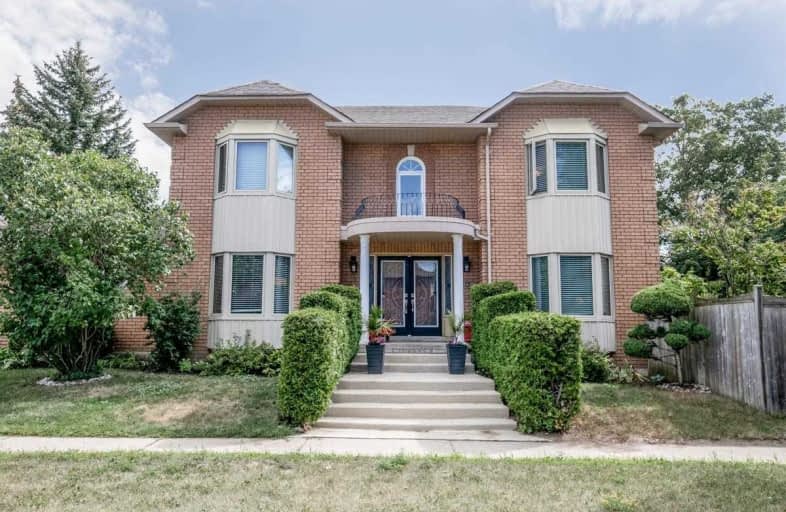
ÉIC Nouvelle-Alliance
Elementary: Catholic
1.19 km
St Marguerite d'Youville Elementary School
Elementary: Catholic
0.63 km
Emma King Elementary School
Elementary: Public
1.61 km
Portage View Public School
Elementary: Public
1.64 km
Terry Fox Elementary School
Elementary: Public
1.56 km
West Bayfield Elementary School
Elementary: Public
0.27 km
Barrie Campus
Secondary: Public
1.49 km
ÉSC Nouvelle-Alliance
Secondary: Catholic
1.20 km
Simcoe Alternative Secondary School
Secondary: Public
3.22 km
St Joseph's Separate School
Secondary: Catholic
2.75 km
Barrie North Collegiate Institute
Secondary: Public
2.35 km
Eastview Secondary School
Secondary: Public
4.47 km





