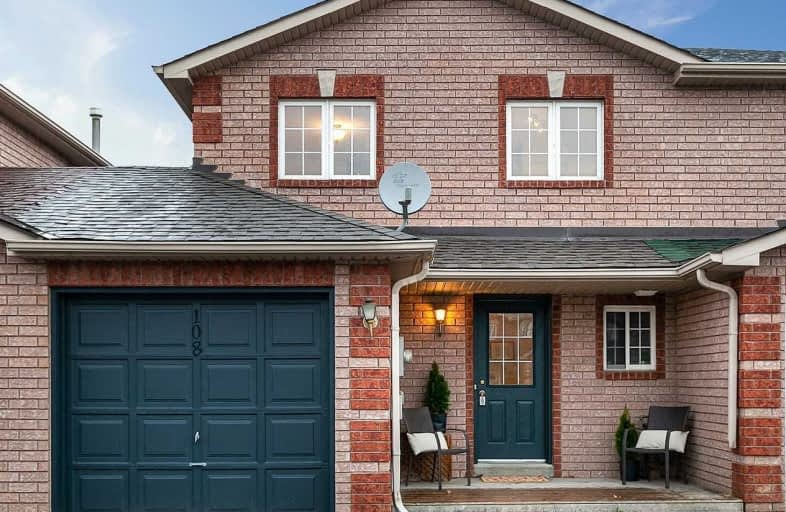Sold on Apr 29, 2019
Note: Property is not currently for sale or for rent.

-
Type: Att/Row/Twnhouse
-
Style: 2-Storey
-
Size: 1100 sqft
-
Lot Size: 22.96 x 109.05 Feet
-
Age: No Data
-
Taxes: $2,942 per year
-
Days on Site: 5 Days
-
Added: Sep 07, 2019 (5 days on market)
-
Updated:
-
Last Checked: 1 month ago
-
MLS®#: S4427043
-
Listed By: Right at home realty inc., brokerage
Attention All First Time Buyers Or Investors Looking For A Turn Key Home, This Is The Property For You. This Beautiful 3+1 Bedrooms, 3 Washroom Home Has Been Fully Renovated With New Hardwood Floors Throughout, Granite Kitchen Counter Tops, New Stainless Steel Appliances, New Tile Floors In Front Hall And Washrooms, New Vanities In Washroom, New Roof And So Much More... This Home Is A Must See.
Extras
Included All Existing: Stainless Steel Fridge, Stove, Dishwasher, Washer & Dryer, And Elf. Short Walking Distance To Georgian College And Rvh Hospital, Right Beside Dunsmore Park And Close To Hwy 400.
Property Details
Facts for 108 Cheltenham Road, Barrie
Status
Days on Market: 5
Last Status: Sold
Sold Date: Apr 29, 2019
Closed Date: May 30, 2019
Expiry Date: Jul 24, 2019
Sold Price: $426,000
Unavailable Date: Apr 29, 2019
Input Date: Apr 24, 2019
Property
Status: Sale
Property Type: Att/Row/Twnhouse
Style: 2-Storey
Size (sq ft): 1100
Area: Barrie
Community: Georgian Drive
Availability Date: Tba
Inside
Bedrooms: 3
Bedrooms Plus: 1
Bathrooms: 3
Kitchens: 1
Rooms: 6
Den/Family Room: Yes
Air Conditioning: None
Fireplace: No
Laundry Level: Lower
Central Vacuum: N
Washrooms: 3
Utilities
Gas: Yes
Cable: Available
Telephone: Yes
Building
Basement: Finished
Heat Type: Forced Air
Heat Source: Gas
Exterior: Brick
UFFI: No
Water Supply: Municipal
Special Designation: Unknown
Parking
Driveway: Private
Garage Spaces: 1
Garage Type: Attached
Covered Parking Spaces: 2
Total Parking Spaces: 3
Fees
Tax Year: 2018
Tax Legal Description: Plan M619 Pt Blk 233 Rp 51R28859 Part 5
Taxes: $2,942
Highlights
Feature: Golf
Feature: Park
Feature: Public Transit
Land
Cross Street: Johnson/Cheltenham R
Municipality District: Barrie
Fronting On: North
Pool: None
Sewer: Sewers
Lot Depth: 109.05 Feet
Lot Frontage: 22.96 Feet
Acres: < .50
Rooms
Room details for 108 Cheltenham Road, Barrie
| Type | Dimensions | Description |
|---|---|---|
| Kitchen Main | 2.65 x 2.86 | Hardwood Floor, Granite Counter, Breakfast Bar |
| Living Main | 3.69 x 5.46 | Hardwood Floor, Open Concept, O/Looks Backyard |
| Dining Main | 3.69 x 5.46 | Hardwood Floor, Open Concept, Sliding Doors |
| Master 2nd | 2.70 x 3.78 | Hardwood Floor, W/I Closet, 4 Pc Ensuite |
| Br 2nd | 2.96 x 3.50 | Hardwood Floor, Closet, Window |
| Br 2nd | 2.55 x 2.61 | Hardwood Floor, Closet, Window |
| Rec Bsmt | 3.84 x 3.32 | Broadloom, Partly Finished |
| 4th Br Bsmt | 3.74 x 3.50 | Broadloom, Closet, Window |
| XXXXXXXX | XXX XX, XXXX |
XXXX XXX XXXX |
$XXX,XXX |
| XXX XX, XXXX |
XXXXXX XXX XXXX |
$XXX,XXX |
| XXXXXXXX XXXX | XXX XX, XXXX | $426,000 XXX XXXX |
| XXXXXXXX XXXXXX | XXX XX, XXXX | $424,900 XXX XXXX |

Johnson Street Public School
Elementary: PublicCodrington Public School
Elementary: PublicSt Monicas Separate School
Elementary: CatholicSteele Street Public School
Elementary: PublicÉÉC Frère-André
Elementary: CatholicMaple Grove Public School
Elementary: PublicBarrie Campus
Secondary: PublicSimcoe Alternative Secondary School
Secondary: PublicSt Joseph's Separate School
Secondary: CatholicBarrie North Collegiate Institute
Secondary: PublicEastview Secondary School
Secondary: PublicInnisdale Secondary School
Secondary: Public

