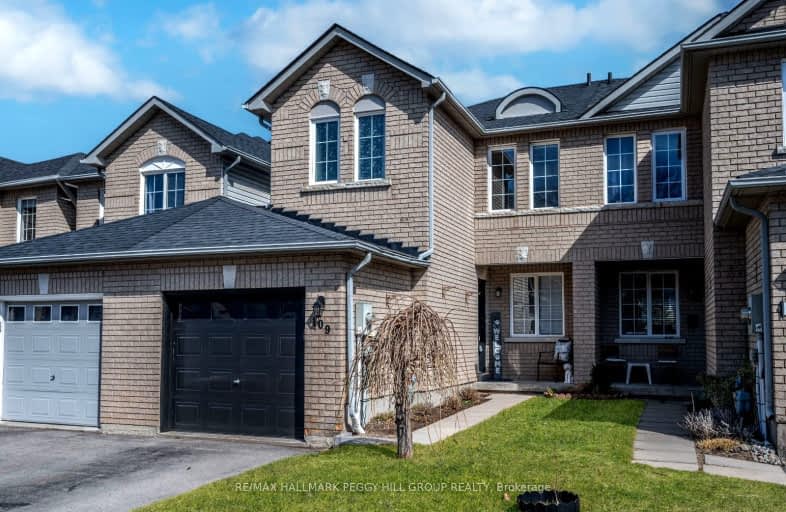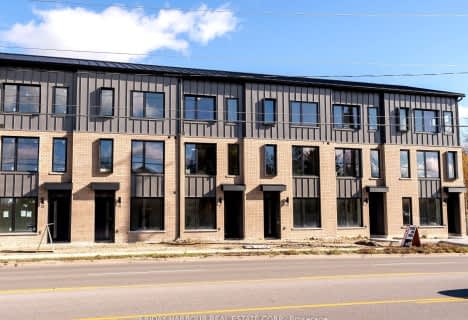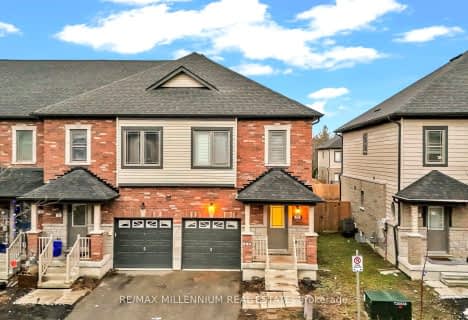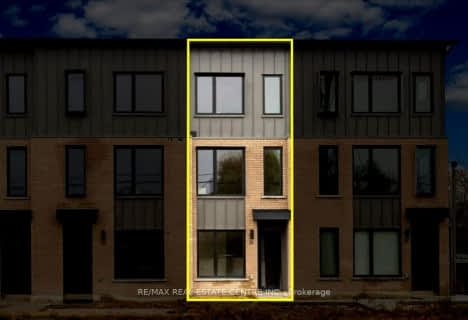
3D Walkthrough
Car-Dependent
- Most errands require a car.
49
/100
Some Transit
- Most errands require a car.
38
/100
Somewhat Bikeable
- Most errands require a car.
30
/100

St Bernadette Elementary School
Elementary: Catholic
2.10 km
Trillium Woods Elementary Public School
Elementary: Public
1.33 km
St Catherine of Siena School
Elementary: Catholic
1.19 km
Ardagh Bluffs Public School
Elementary: Public
1.26 km
Ferndale Woods Elementary School
Elementary: Public
0.89 km
Holly Meadows Elementary School
Elementary: Public
1.15 km
École secondaire Roméo Dallaire
Secondary: Public
2.71 km
ÉSC Nouvelle-Alliance
Secondary: Catholic
5.06 km
Simcoe Alternative Secondary School
Secondary: Public
3.91 km
St Joan of Arc High School
Secondary: Catholic
1.66 km
Bear Creek Secondary School
Secondary: Public
2.67 km
Innisdale Secondary School
Secondary: Public
2.56 km
-
Cumming Park
Barrie ON 0.52km -
Essa Road Park
Ontario 2.04km -
Elizabeth Park
Barrie ON 1.21km
-
TD Canada Trust Branch and ATM
53 Ardagh Rd, Barrie ON L4N 9B5 1.33km -
TD Canada Trust ATM
53 Ardagh Rd, Barrie ON L4N 9B5 1.33km -
Scotiabank
86 Barrieview Dr (Hwy 400), Barrie ON L4N 8V4 2.68km













