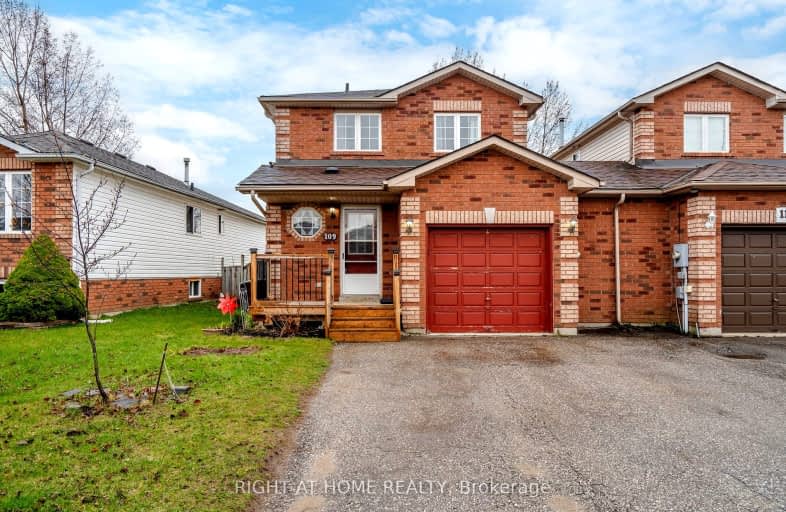Somewhat Walkable
- Some errands can be accomplished on foot.
58
/100
Some Transit
- Most errands require a car.
37
/100
Somewhat Bikeable
- Most errands require a car.
43
/100

École élémentaire Roméo Dallaire
Elementary: Public
0.33 km
St Nicholas School
Elementary: Catholic
1.29 km
St Bernadette Elementary School
Elementary: Catholic
0.48 km
Trillium Woods Elementary Public School
Elementary: Public
1.97 km
W C Little Elementary School
Elementary: Public
1.08 km
Holly Meadows Elementary School
Elementary: Public
1.11 km
École secondaire Roméo Dallaire
Secondary: Public
0.47 km
ÉSC Nouvelle-Alliance
Secondary: Catholic
7.28 km
Simcoe Alternative Secondary School
Secondary: Public
6.12 km
St Joan of Arc High School
Secondary: Catholic
2.54 km
Bear Creek Secondary School
Secondary: Public
1.35 km
Innisdale Secondary School
Secondary: Public
4.28 km
-
Redfern Park
Ontario 0.18km -
Marsellus Park
2 Marsellus Dr, Barrie ON L4N 0Y4 0.99km -
Bear Creek Park
25 Bear Creek Dr (at Holly Meadow Rd.), Barrie ON 1.14km
-
BMO Bank of Montreal
555 Essa Rd, Barrie ON L4N 6A9 1km -
TD Canada Trust Branch and ATM
60 Mapleview Dr W, BARRIE ON L4N 9H6 2.13km -
CIBC Foreign Currency ATM
70 Barrie View Dr, Barrie ON L4N 8V4 2.32km














