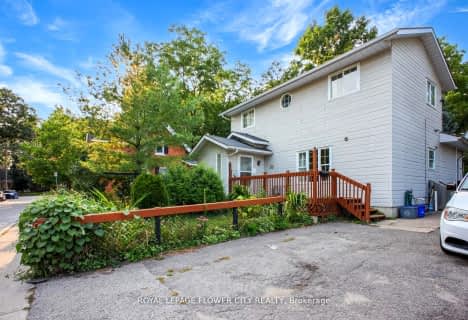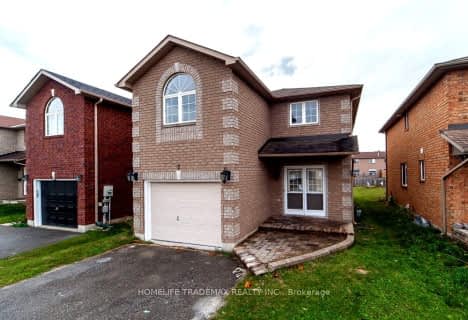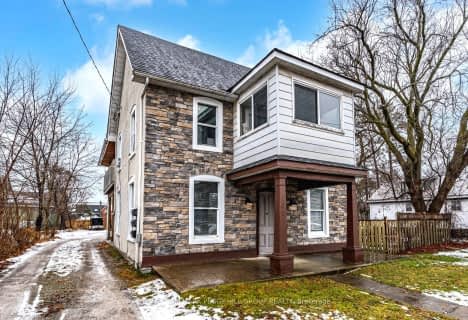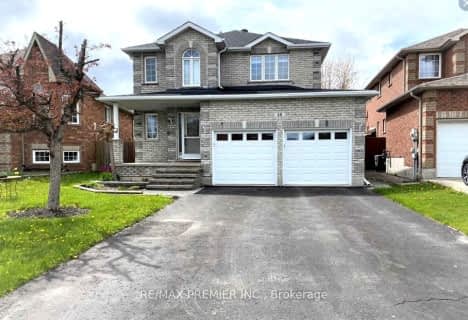
Monsignor Clair Separate School
Elementary: Catholic
1.02 km
Codrington Public School
Elementary: Public
1.17 km
St Monicas Separate School
Elementary: Catholic
0.99 km
Steele Street Public School
Elementary: Public
0.61 km
ÉÉC Frère-André
Elementary: Catholic
0.87 km
Maple Grove Public School
Elementary: Public
0.19 km
Barrie Campus
Secondary: Public
1.98 km
ÉSC Nouvelle-Alliance
Secondary: Catholic
3.35 km
Simcoe Alternative Secondary School
Secondary: Public
3.01 km
St Joseph's Separate School
Secondary: Catholic
0.88 km
Barrie North Collegiate Institute
Secondary: Public
1.21 km
Eastview Secondary School
Secondary: Public
1.26 km












