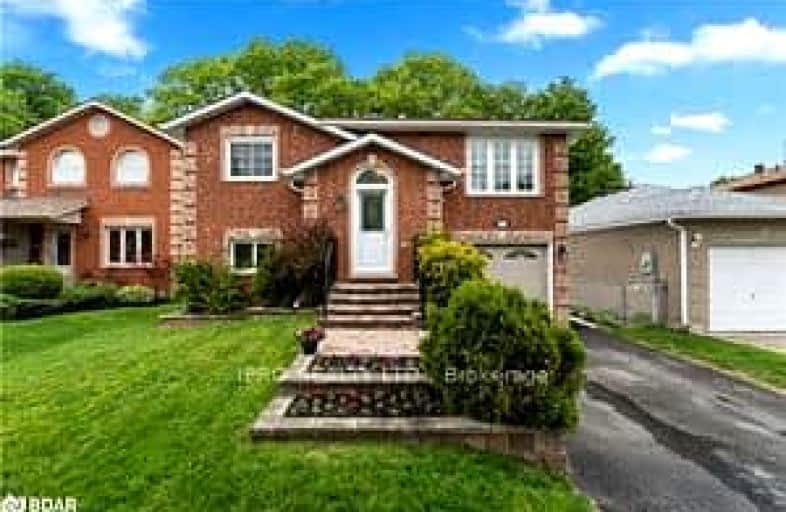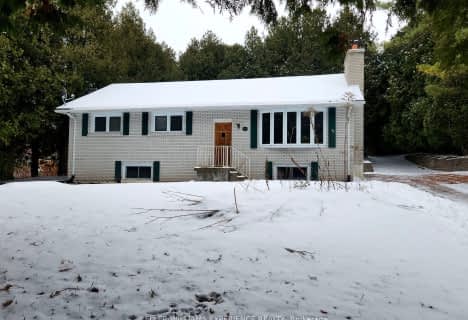Somewhat Walkable
- Some errands can be accomplished on foot.
Some Transit
- Most errands require a car.
Somewhat Bikeable
- Most errands require a car.

ÉIC Nouvelle-Alliance
Elementary: CatholicSt Marguerite d'Youville Elementary School
Elementary: CatholicSister Catherine Donnelly Catholic School
Elementary: CatholicEmma King Elementary School
Elementary: PublicTerry Fox Elementary School
Elementary: PublicWest Bayfield Elementary School
Elementary: PublicBarrie Campus
Secondary: PublicÉSC Nouvelle-Alliance
Secondary: CatholicSimcoe Alternative Secondary School
Secondary: PublicSt Joseph's Separate School
Secondary: CatholicBarrie North Collegiate Institute
Secondary: PublicEastview Secondary School
Secondary: Public-
Treetops Playground
320 Bayfield St, Barrie ON L4M 3C1 1.74km -
Sunnidale Park
227 Sunnidale Rd, Barrie ON L4M 3B9 1.88km -
Dog Off-Leash Recreation Area
Barrie ON 1.93km
-
President's Choice Financial Pavilion and ATM
472 Bayfield St, Barrie ON L4M 5A2 0.5km -
Scotiabank
544 Bayfield St, Barrie ON L4M 5A2 0.64km -
Banque Nationale du Canada
487 Bayfield St, Barrie ON L4M 4Z9 0.79km
- 1 bath
- 3 bed
- 700 sqft
Upper-241 Letitia Street, Barrie, Ontario • L4N 4Y7 • Letitia Heights














