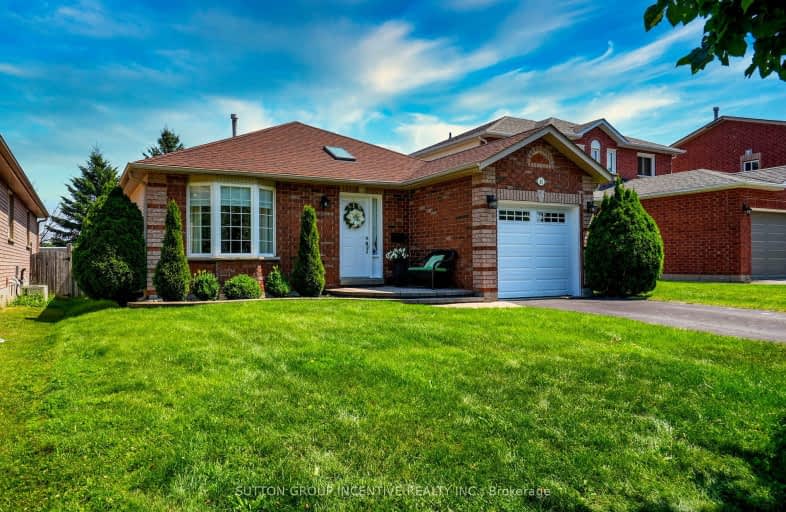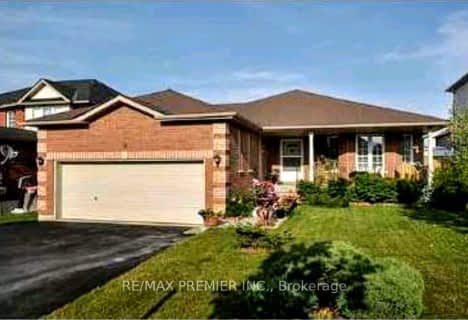Somewhat Walkable
- Some errands can be accomplished on foot.
59
/100
Some Transit
- Most errands require a car.
41
/100
Somewhat Bikeable
- Most errands require a car.
31
/100

Monsignor Clair Separate School
Elementary: Catholic
0.32 km
Oakley Park Public School
Elementary: Public
1.82 km
Cundles Heights Public School
Elementary: Public
1.24 km
ÉÉC Frère-André
Elementary: Catholic
0.49 km
Maple Grove Public School
Elementary: Public
1.34 km
Terry Fox Elementary School
Elementary: Public
1.13 km
Barrie Campus
Secondary: Public
1.92 km
ÉSC Nouvelle-Alliance
Secondary: Catholic
3.15 km
Simcoe Alternative Secondary School
Secondary: Public
3.70 km
St Joseph's Separate School
Secondary: Catholic
0.45 km
Barrie North Collegiate Institute
Secondary: Public
1.71 km
Eastview Secondary School
Secondary: Public
2.43 km













