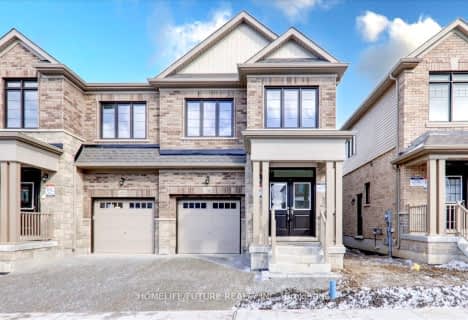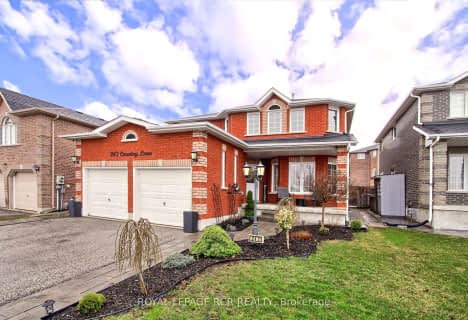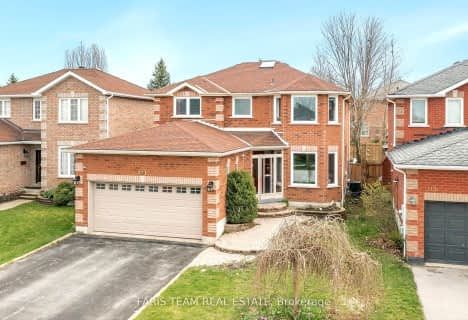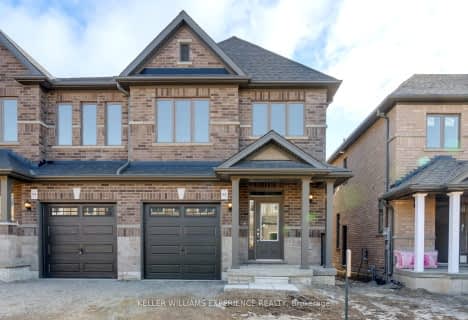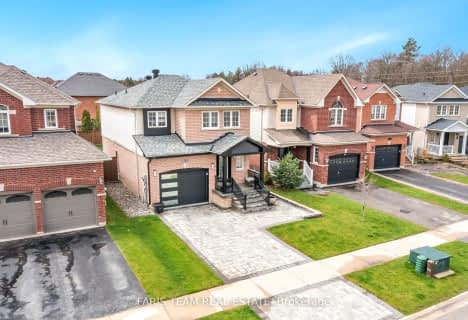
St. John Paul II Separate School
Elementary: Catholic
2.69 km
Sunnybrae Public School
Elementary: Public
4.00 km
Hyde Park Public School
Elementary: Public
0.20 km
Algonquin Ridge Elementary School
Elementary: Public
3.07 km
Hewitt's Creek Public School
Elementary: Public
1.18 km
Saint Gabriel the Archangel Catholic School
Elementary: Catholic
0.47 km
Simcoe Alternative Secondary School
Secondary: Public
7.33 km
Barrie North Collegiate Institute
Secondary: Public
7.84 km
St Peter's Secondary School
Secondary: Catholic
2.73 km
Nantyr Shores Secondary School
Secondary: Public
7.49 km
Eastview Secondary School
Secondary: Public
6.54 km
Innisdale Secondary School
Secondary: Public
6.12 km
$
$899,000
- 3 bath
- 4 bed
- 1500 sqft
93 Phoenix Boulevard, Barrie, Ontario • L7A 1C2 • Rural Barrie Southeast
$
$899,888
- 3 bath
- 4 bed
- 2000 sqft
79 Phoenix Boulevard, Barrie, Ontario • L9J 0P7 • Rural Barrie Southeast



