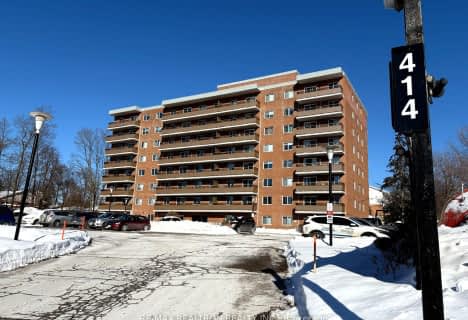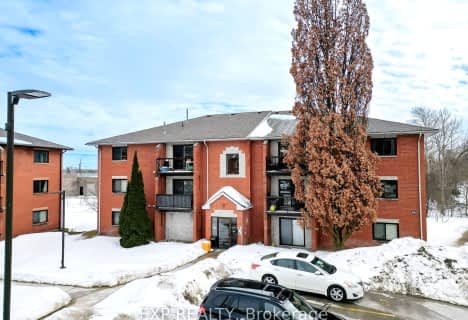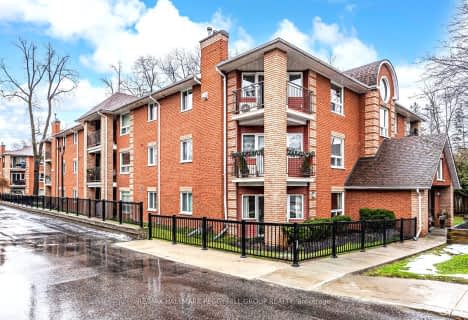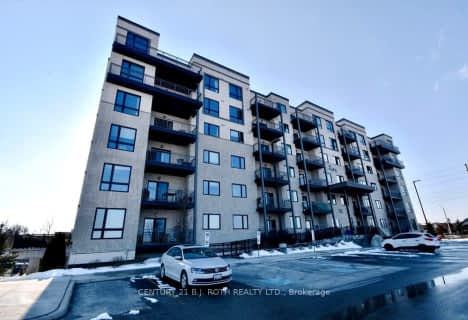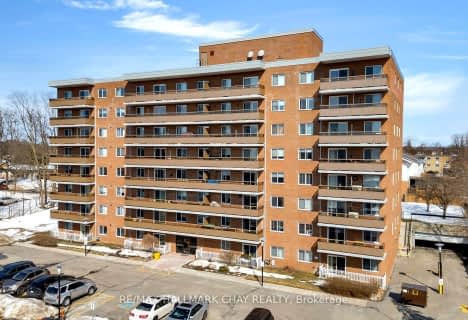
Oakley Park Public School
Elementary: Public
0.95 km
Codrington Public School
Elementary: Public
1.00 km
St Monicas Separate School
Elementary: Catholic
1.87 km
Steele Street Public School
Elementary: Public
1.62 km
Maple Grove Public School
Elementary: Public
1.64 km
Hillcrest Public School
Elementary: Public
1.24 km
Barrie Campus
Secondary: Public
1.68 km
Simcoe Alternative Secondary School
Secondary: Public
1.27 km
St Joseph's Separate School
Secondary: Catholic
2.39 km
Barrie North Collegiate Institute
Secondary: Public
1.07 km
Eastview Secondary School
Secondary: Public
2.39 km
Innisdale Secondary School
Secondary: Public
3.44 km
More about this building
View 111 Worsley Street, Barrie




