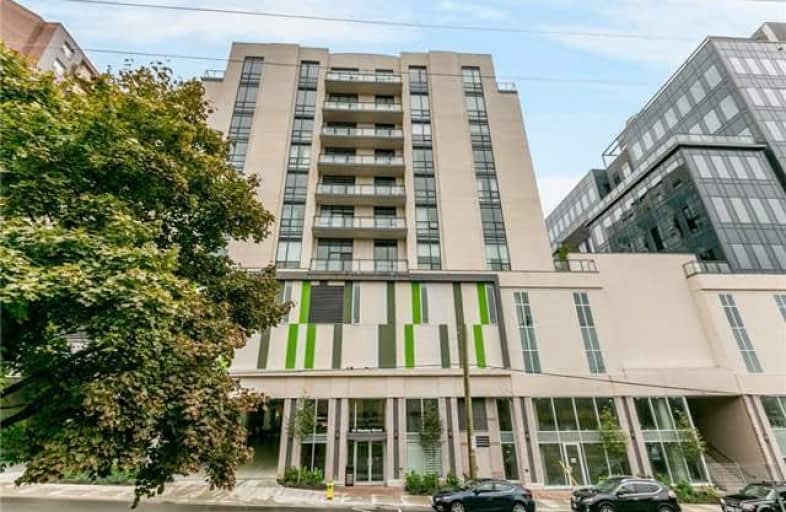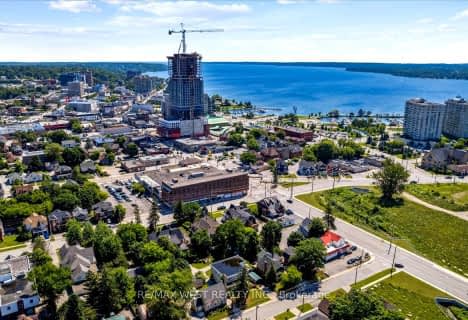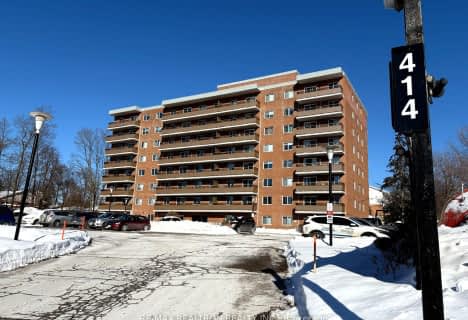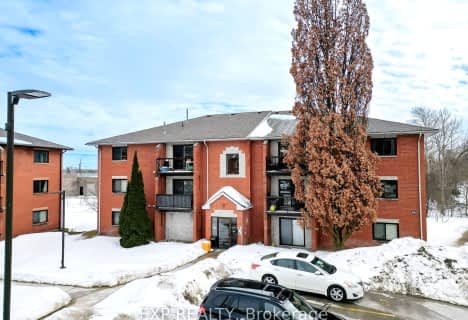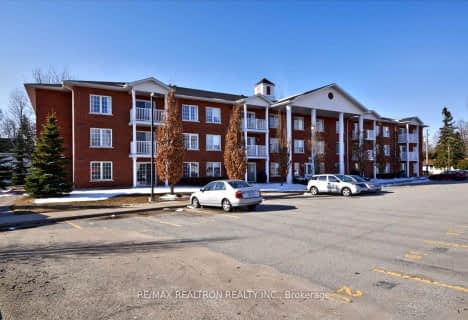
Oakley Park Public School
Elementary: PublicCodrington Public School
Elementary: PublicSt Monicas Separate School
Elementary: CatholicSteele Street Public School
Elementary: PublicMaple Grove Public School
Elementary: PublicHillcrest Public School
Elementary: PublicBarrie Campus
Secondary: PublicSimcoe Alternative Secondary School
Secondary: PublicSt Joseph's Separate School
Secondary: CatholicBarrie North Collegiate Institute
Secondary: PublicEastview Secondary School
Secondary: PublicInnisdale Secondary School
Secondary: PublicMore about this building
View 111 Worsley Street, Barrie- 1 bath
- 2 bed
- 700 sqft
J11-159 Edgehill Drive, Barrie, Ontario • L4N 1L9 • Letitia Heights
- 1 bath
- 1 bed
- 700 sqft
609-140 Dunlop Street East, Barrie, Ontario • L4M 6H9 • City Centre
