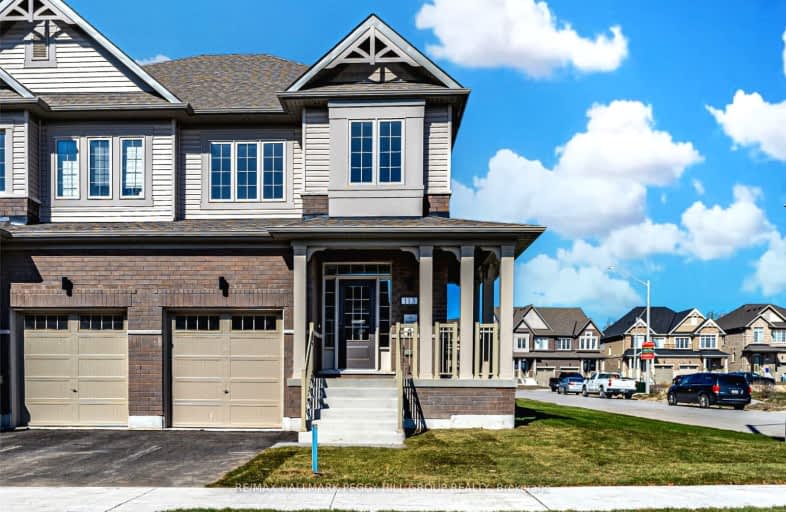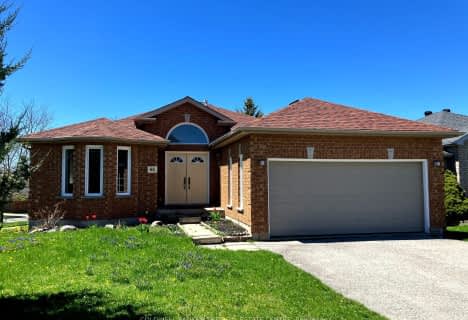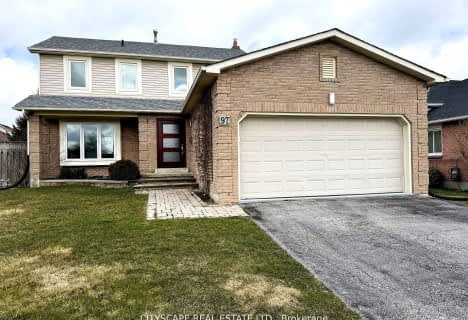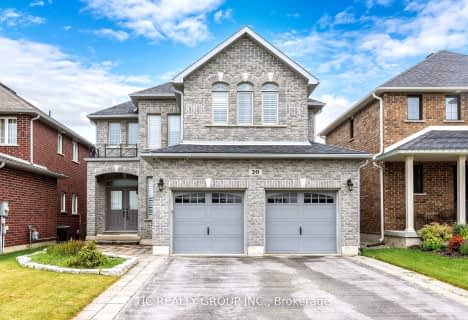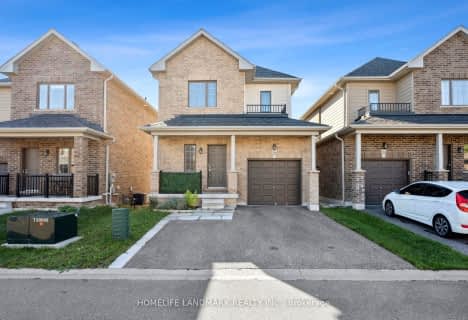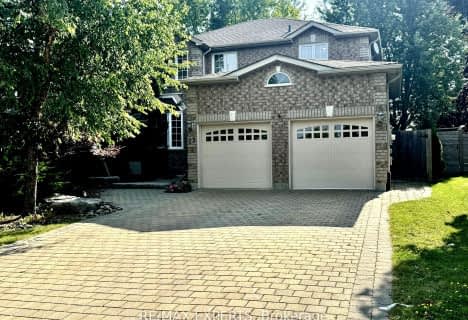Car-Dependent
- Almost all errands require a car.
Some Transit
- Most errands require a car.
Somewhat Bikeable
- Most errands require a car.

St Michael the Archangel Catholic Elementary School
Elementary: CatholicÉcole élémentaire La Source
Elementary: PublicWarnica Public School
Elementary: PublicSt. John Paul II Separate School
Elementary: CatholicWillow Landing Elementary School
Elementary: PublicMapleview Heights Elementary School
Elementary: PublicÉcole secondaire Roméo Dallaire
Secondary: PublicSimcoe Alternative Secondary School
Secondary: PublicBarrie North Collegiate Institute
Secondary: PublicSt Peter's Secondary School
Secondary: CatholicEastview Secondary School
Secondary: PublicInnisdale Secondary School
Secondary: Public-
Bayshore Park
Ontario 1.8km -
Kuzmich Park
Grand Forest Dr (Golden Meadow Rd.), Barrie ON 1.86km -
Cudia Park
1.86km
-
Scotiabank
688 Mapleview Dr E, Barrie ON L4N 0H6 1.28km -
President's Choice Financial Pavilion and ATM
620 Yonge St, Barrie ON L4N 4E6 1.41km -
TD Canada Trust ATM
624 Yonge St, Barrie ON L4N 4E6 1.5km
- 4 bath
- 4 bed
- 2500 sqft
47 McBride Trail, Barrie, Ontario • L9J 0B7 • Rural Barrie Southeast
