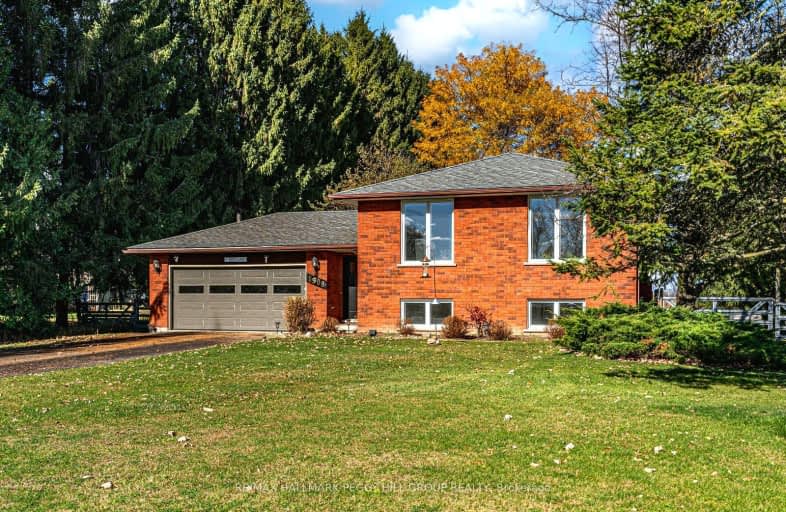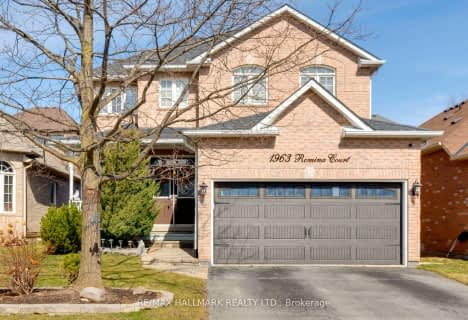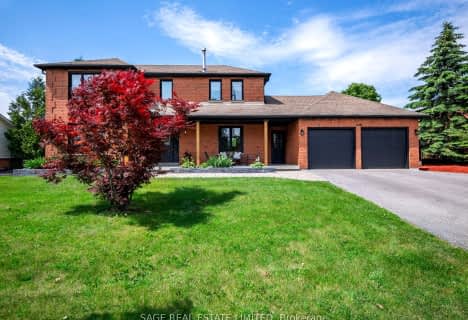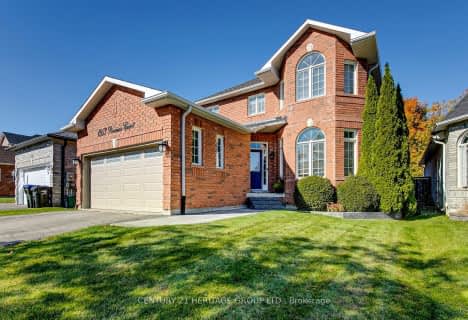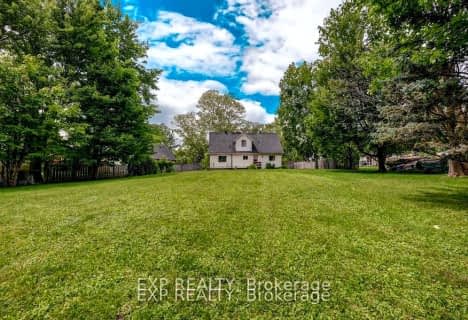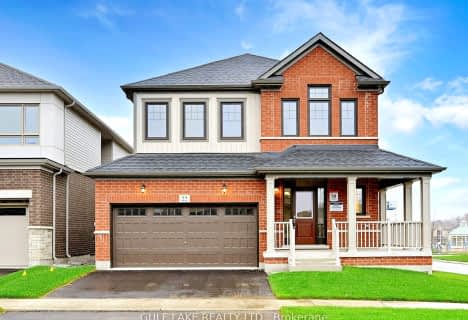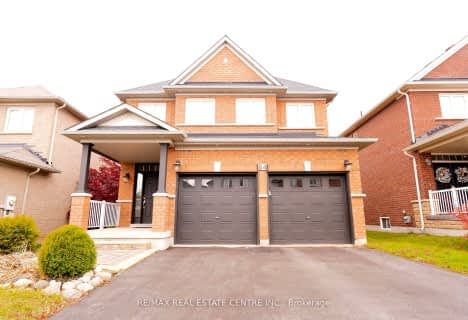Car-Dependent
- Almost all errands require a car.
Somewhat Bikeable
- Almost all errands require a car.

St. John Paul II Separate School
Elementary: CatholicSunnybrae Public School
Elementary: PublicHyde Park Public School
Elementary: PublicHewitt's Creek Public School
Elementary: PublicSaint Gabriel the Archangel Catholic School
Elementary: CatholicAlcona Glen Elementary School
Elementary: PublicSimcoe Alternative Secondary School
Secondary: PublicBarrie North Collegiate Institute
Secondary: PublicSt Peter's Secondary School
Secondary: CatholicNantyr Shores Secondary School
Secondary: PublicEastview Secondary School
Secondary: PublicInnisdale Secondary School
Secondary: Public-
Meadows of Stroud
Innisfil ON 1.54km -
Huron Court Park
Innisfil ON 3.59km -
Bayshore Park
Ontario 3.87km
-
PACE Credit Union
8034 Yonge St, Innisfil ON L9S 1L6 1.41km -
Peoples Credit Union
8034 Yonge St, Innisfil ON L9S 1L6 1.45km -
President's Choice Financial ATM
20th SideRd, Innisfil ON L9S 4J1 3.08km
- 3 bath
- 4 bed
- 2000 sqft
84 Shepherd Drive, Barrie, Ontario • L9S 2Z4 • Rural Barrie Southeast
