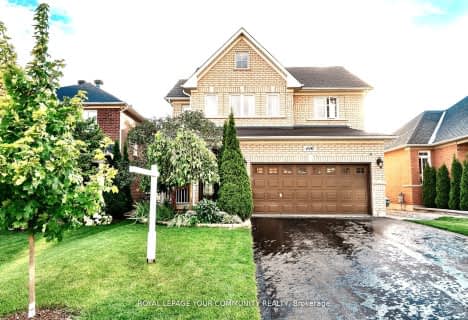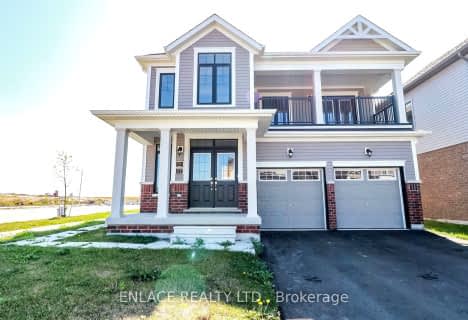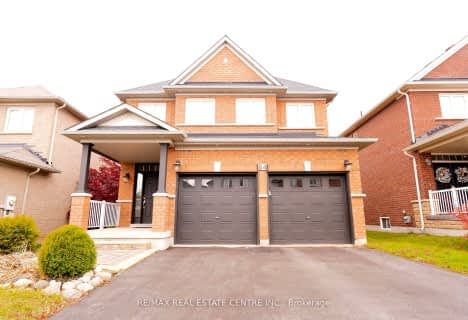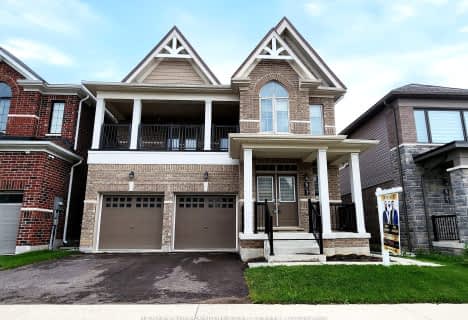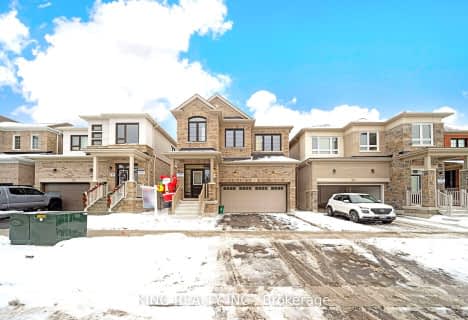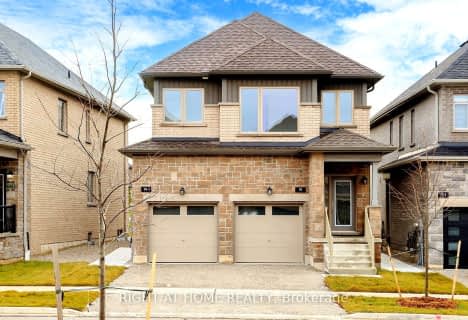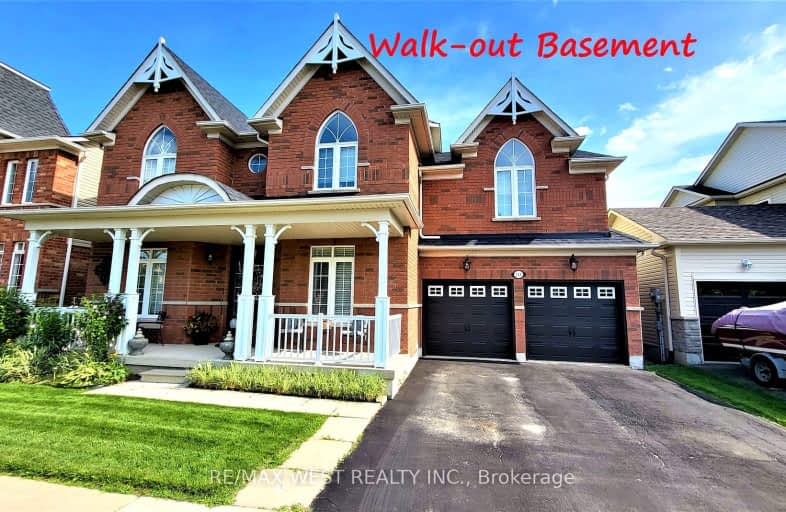
Car-Dependent
- Almost all errands require a car.
Somewhat Bikeable
- Most errands require a car.

École élémentaire La Source
Elementary: PublicSt. John Paul II Separate School
Elementary: CatholicSunnybrae Public School
Elementary: PublicHyde Park Public School
Elementary: PublicHewitt's Creek Public School
Elementary: PublicSaint Gabriel the Archangel Catholic School
Elementary: CatholicSimcoe Alternative Secondary School
Secondary: PublicBarrie North Collegiate Institute
Secondary: PublicSt Peter's Secondary School
Secondary: CatholicNantyr Shores Secondary School
Secondary: PublicEastview Secondary School
Secondary: PublicInnisdale Secondary School
Secondary: Public-
The Queensway Park
Barrie ON 1.09km -
Hurst Park
Barrie ON 2.51km -
The Park
Madelaine Dr, Barrie ON 3.19km
-
TD Bank Financial Group
7975 Yonge St, Innisfil ON L9S 1L2 3.11km -
TD Bank Financial Group
624 Yonge St (Yonge Street), Barrie ON L4N 4E6 3.39km -
Scotiabank
601 Yonge St, Barrie ON L4N 4E5 3.41km
- 5 bath
- 4 bed
- 3000 sqft
19 Barnyard Trail, Barrie, Ontario • L9J 0C2 • Rural Barrie Southeast



