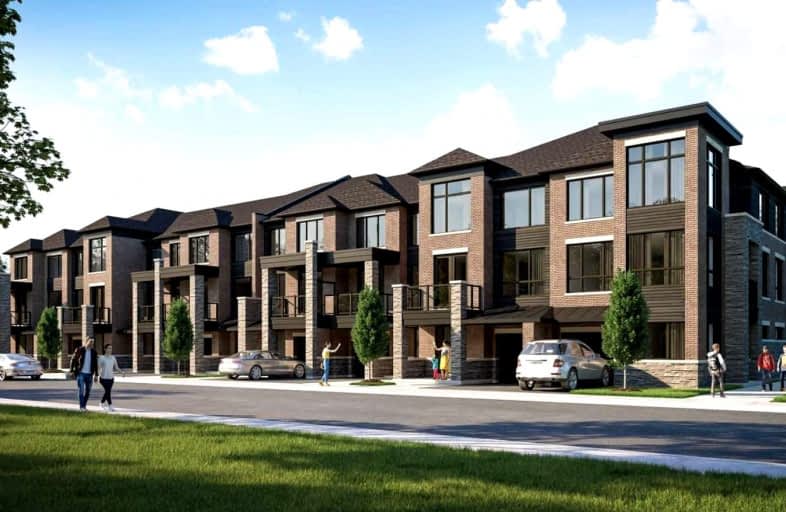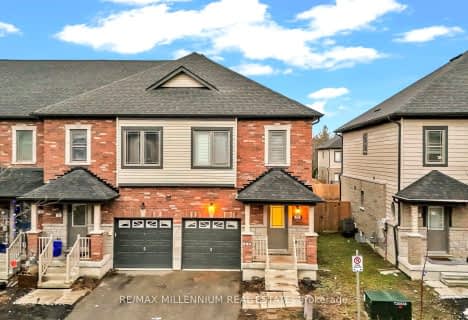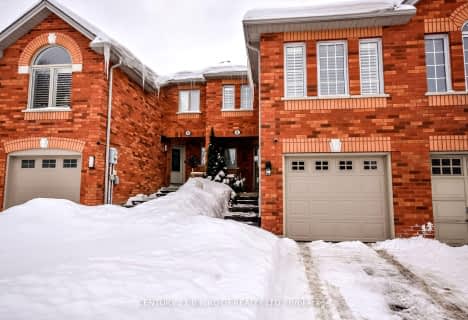
St Marys Separate School
Elementary: Catholic
1.20 km
ÉIC Nouvelle-Alliance
Elementary: Catholic
2.19 km
Andrew Hunter Elementary School
Elementary: Public
1.92 km
Portage View Public School
Elementary: Public
1.75 km
St Catherine of Siena School
Elementary: Catholic
2.25 km
Ferndale Woods Elementary School
Elementary: Public
2.04 km
Barrie Campus
Secondary: Public
2.98 km
ÉSC Nouvelle-Alliance
Secondary: Catholic
2.18 km
Simcoe Alternative Secondary School
Secondary: Public
1.78 km
Barrie North Collegiate Institute
Secondary: Public
3.37 km
St Joan of Arc High School
Secondary: Catholic
3.31 km
Innisdale Secondary School
Secondary: Public
2.99 km





