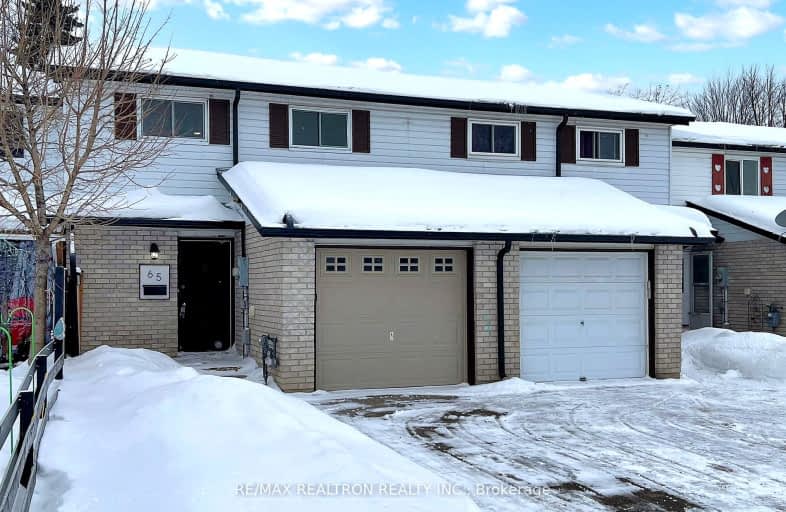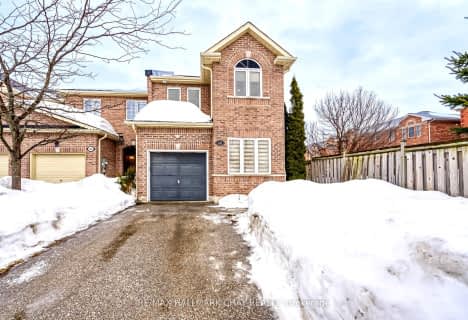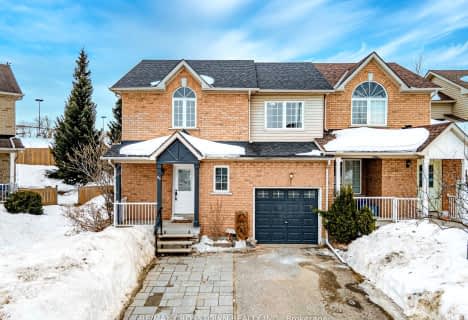Car-Dependent
- Most errands require a car.
Some Transit
- Most errands require a car.
Somewhat Bikeable
- Most errands require a car.

St Marys Separate School
Elementary: CatholicÉIC Nouvelle-Alliance
Elementary: CatholicEmma King Elementary School
Elementary: PublicAndrew Hunter Elementary School
Elementary: PublicThe Good Shepherd Catholic School
Elementary: CatholicPortage View Public School
Elementary: PublicBarrie Campus
Secondary: PublicÉSC Nouvelle-Alliance
Secondary: CatholicSimcoe Alternative Secondary School
Secondary: PublicSt Joseph's Separate School
Secondary: CatholicBarrie North Collegiate Institute
Secondary: PublicSt Joan of Arc High School
Secondary: Catholic-
Gibbon Park
1.42km -
Dog Off-Leash Recreation Area
Barrie ON 2.06km -
Treetops Playground
320 Bayfield St, Barrie ON L4M 3C1 2.08km
-
Wellington Square
128 Wellington St W, Barrie ON L4N 8J6 1.92km -
Credit Canada Debt Solutions
35 Cedar Pointe Dr, Barrie ON L4N 5R7 1.99km -
President's Choice Financial ATM
165 Wellington St W, Barrie ON L4N 1L7 2.02km

















