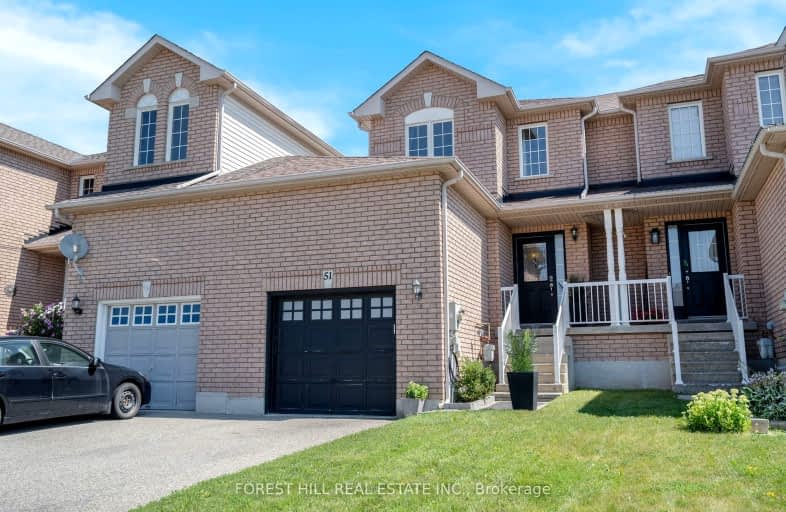Car-Dependent
- Almost all errands require a car.
20
/100
Some Transit
- Most errands require a car.
33
/100
Somewhat Bikeable
- Most errands require a car.
34
/100

St Marys Separate School
Elementary: Catholic
1.20 km
Emma King Elementary School
Elementary: Public
2.16 km
Andrew Hunter Elementary School
Elementary: Public
1.55 km
The Good Shepherd Catholic School
Elementary: Catholic
1.83 km
Portage View Public School
Elementary: Public
1.92 km
St Catherine of Siena School
Elementary: Catholic
2.26 km
Barrie Campus
Secondary: Public
3.43 km
ÉSC Nouvelle-Alliance
Secondary: Catholic
2.27 km
Simcoe Alternative Secondary School
Secondary: Public
2.77 km
Barrie North Collegiate Institute
Secondary: Public
4.03 km
St Joan of Arc High School
Secondary: Catholic
3.09 km
Bear Creek Secondary School
Secondary: Public
5.09 km
-
Pringle Park
Ontario 0.36km -
Elizabeth Park
Barrie ON 2.18km -
Sunnidale Park
227 Sunnidale Rd, Barrie ON L4M 3B9 2.53km
-
CIBC
453 Dunlop St W, Barrie ON L4N 1C3 0.7km -
TD Bank Financial Group
34 Cedar Pointe Dr, Barrie ON L4N 5R7 1.27km -
President's Choice Financial ATM
165 Wellington St W, Barrie ON L4N 1L7 1.93km







