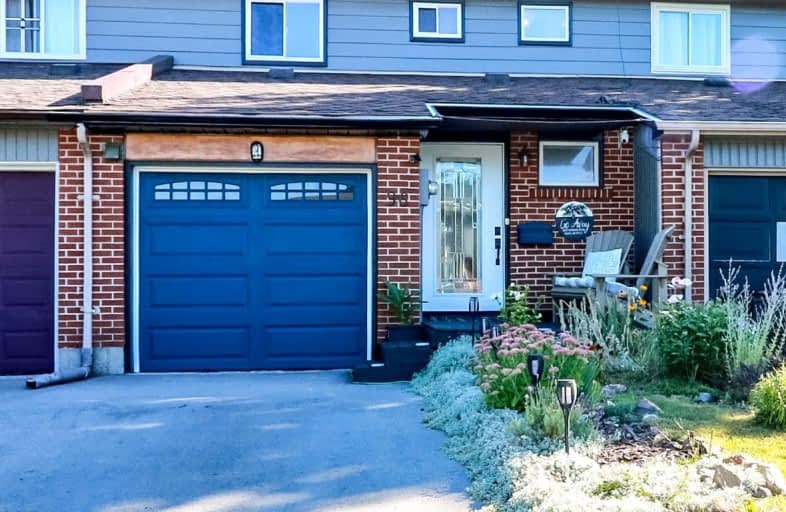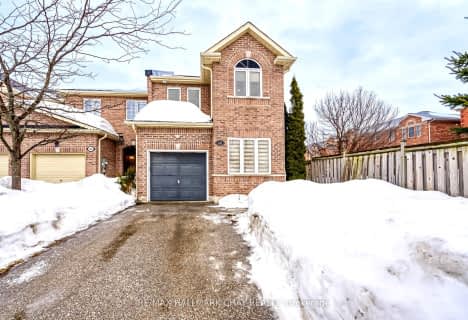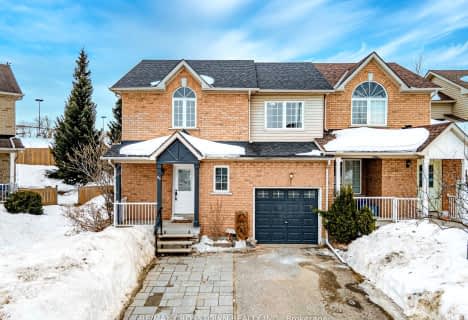Car-Dependent
- Most errands require a car.
Some Transit
- Most errands require a car.
Somewhat Bikeable
- Most errands require a car.

St Marys Separate School
Elementary: CatholicÉIC Nouvelle-Alliance
Elementary: CatholicEmma King Elementary School
Elementary: PublicAndrew Hunter Elementary School
Elementary: PublicPortage View Public School
Elementary: PublicWest Bayfield Elementary School
Elementary: PublicBarrie Campus
Secondary: PublicÉSC Nouvelle-Alliance
Secondary: CatholicSimcoe Alternative Secondary School
Secondary: PublicSt Joseph's Separate School
Secondary: CatholicBarrie North Collegiate Institute
Secondary: PublicSt Joan of Arc High School
Secondary: Catholic-
Dorian Parker Centre
227 Sunnidale Rd, Barrie ON 0.75km -
Sunnidale Park
227 Sunnidale Rd, Barrie ON L4M 3B9 0.84km -
Dog Off-Leash Recreation Area
Barrie ON 1.34km
-
Wellington Square
128 Wellington St W, Barrie ON L4N 8J6 1.36km -
BDC - Business Development Bank of Canada
126 Wellington St W, Barrie ON L4N 1K9 1.36km -
Scotiabank
320 Bayfield St, Barrie ON L4M 3C1 1.38km


















