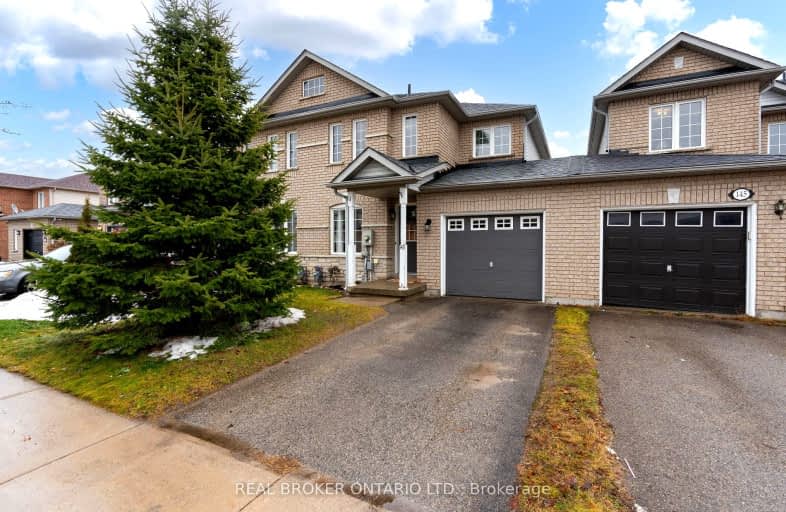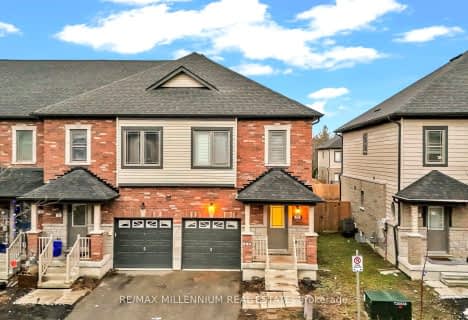Car-Dependent
- Almost all errands require a car.
18
/100
Some Transit
- Most errands require a car.
30
/100
Somewhat Bikeable
- Most errands require a car.
28
/100

St Marys Separate School
Elementary: Catholic
1.56 km
Andrew Hunter Elementary School
Elementary: Public
1.88 km
The Good Shepherd Catholic School
Elementary: Catholic
2.02 km
St Catherine of Siena School
Elementary: Catholic
2.00 km
Ardagh Bluffs Public School
Elementary: Public
2.23 km
Ferndale Woods Elementary School
Elementary: Public
2.17 km
Barrie Campus
Secondary: Public
3.79 km
ÉSC Nouvelle-Alliance
Secondary: Catholic
2.62 km
Simcoe Alternative Secondary School
Secondary: Public
3.04 km
St Joan of Arc High School
Secondary: Catholic
2.77 km
Bear Creek Secondary School
Secondary: Public
4.78 km
Innisdale Secondary School
Secondary: Public
4.02 km
-
Pringle Park
Ontario 0.44km -
Gibbon Park
1.96km -
Brock Park
Brock St & Innisfil St, Ontario 2.75km
-
TD Bank Financial Group
34 Cedar Pointe Dr, Barrie ON L4N 5R7 1.58km -
Credit Canada Debt Solutions
35 Cedar Pointe Dr, Barrie ON L4N 5R7 1.62km -
Barrie Food Bank
7A George St, Barrie ON L4N 2G5 2.2km









