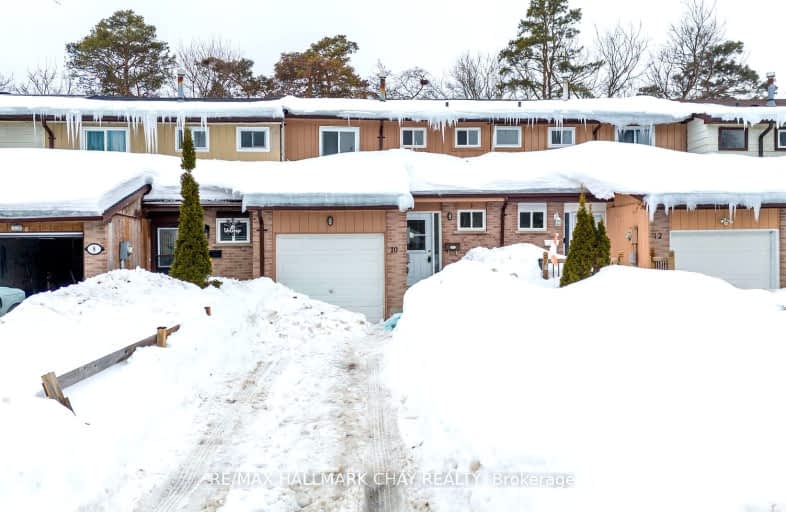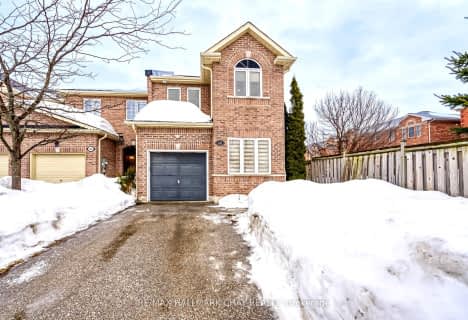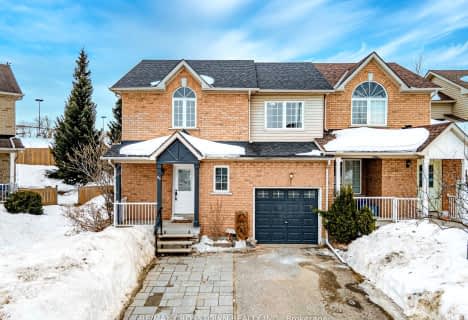Car-Dependent
- Most errands require a car.
Some Transit
- Most errands require a car.
Somewhat Bikeable
- Most errands require a car.

St Marys Separate School
Elementary: CatholicÉIC Nouvelle-Alliance
Elementary: CatholicEmma King Elementary School
Elementary: PublicAndrew Hunter Elementary School
Elementary: PublicPortage View Public School
Elementary: PublicWest Bayfield Elementary School
Elementary: PublicBarrie Campus
Secondary: PublicÉSC Nouvelle-Alliance
Secondary: CatholicSimcoe Alternative Secondary School
Secondary: PublicSt Joseph's Separate School
Secondary: CatholicBarrie North Collegiate Institute
Secondary: PublicSt Joan of Arc High School
Secondary: Catholic-
Sunnidale Park
227 Sunnidale Rd, Barrie ON L4M 3B9 0.82km -
Gibbon Park
1.13km -
Dog Off-Leash Recreation Area
Barrie ON 1.31km
-
BMO Bank of Montreal
320 Bayfield, Barrie ON L4M 3B9 1.35km -
Pay2Day
346 Bayfield St, Barrie ON L4M 3C4 1.49km -
President's Choice Financial ATM
165 Wellington St W, Barrie ON L4N 1L7 1.63km

















