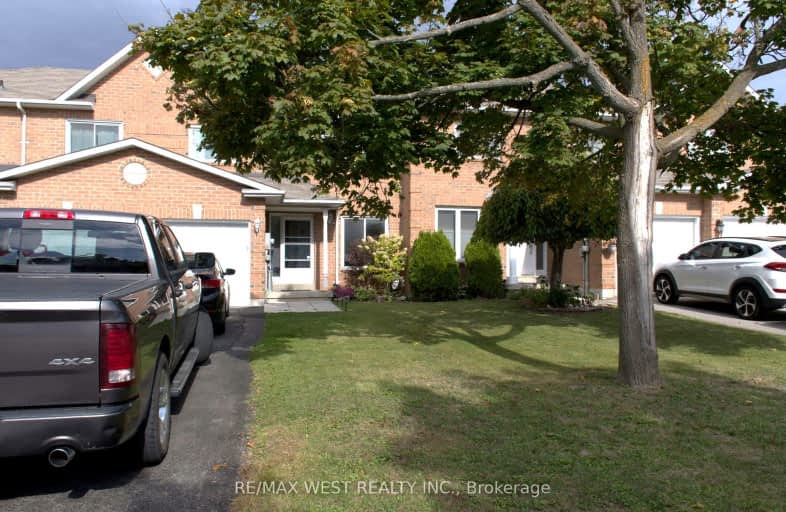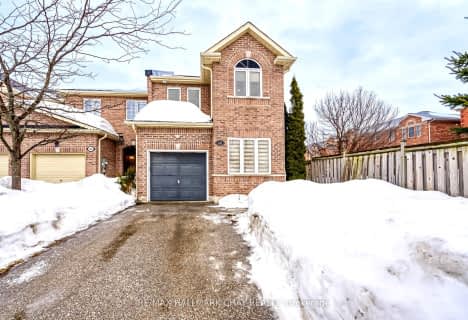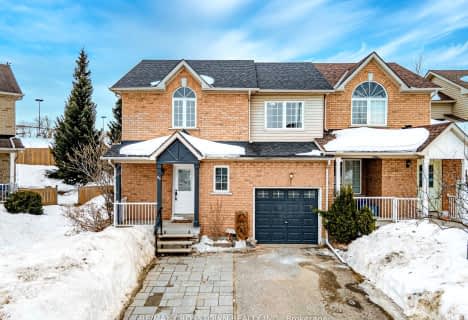Very Walkable
- Most errands can be accomplished on foot.
71
/100
Some Transit
- Most errands require a car.
44
/100
Somewhat Bikeable
- Most errands require a car.
47
/100

ÉIC Nouvelle-Alliance
Elementary: Catholic
1.59 km
St Marguerite d'Youville Elementary School
Elementary: Catholic
0.40 km
Cundles Heights Public School
Elementary: Public
1.23 km
Sister Catherine Donnelly Catholic School
Elementary: Catholic
1.31 km
Terry Fox Elementary School
Elementary: Public
1.13 km
West Bayfield Elementary School
Elementary: Public
0.59 km
Barrie Campus
Secondary: Public
1.50 km
ÉSC Nouvelle-Alliance
Secondary: Catholic
1.60 km
Simcoe Alternative Secondary School
Secondary: Public
3.42 km
St Joseph's Separate School
Secondary: Catholic
2.43 km
Barrie North Collegiate Institute
Secondary: Public
2.27 km
Eastview Secondary School
Secondary: Public
4.25 km
-
Redpath Park
ON 1.3km -
Dorian Parker Centre
227 Sunnidale Rd, Barrie ON 1.34km -
Sunnidale Park
227 Sunnidale Rd, Barrie ON L4M 3B9 1.68km
-
President's Choice Financial Pavilion and ATM
472 Bayfield St, Barrie ON L4M 5A2 0.17km -
President's Choice Financial ATM
524 Bayfield St N, Barrie ON L4M 5A2 0.42km -
Banque Nationale du Canada
487 Bayfield St, Barrie ON L4M 4Z9 0.43km









