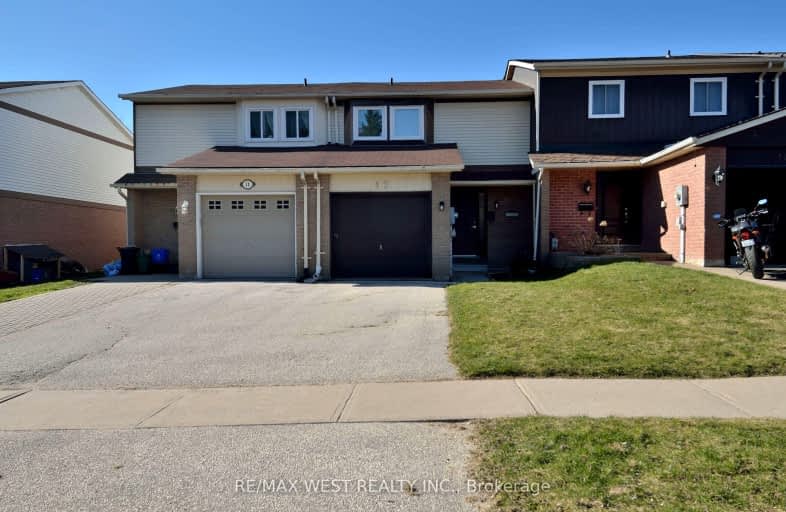Car-Dependent
- Most errands require a car.
45
/100
Some Transit
- Most errands require a car.
32
/100
Somewhat Bikeable
- Most errands require a car.
30
/100

St Marys Separate School
Elementary: Catholic
1.12 km
ÉIC Nouvelle-Alliance
Elementary: Catholic
1.13 km
Emma King Elementary School
Elementary: Public
0.40 km
Andrew Hunter Elementary School
Elementary: Public
0.36 km
The Good Shepherd Catholic School
Elementary: Catholic
0.83 km
Portage View Public School
Elementary: Public
1.17 km
Barrie Campus
Secondary: Public
2.50 km
ÉSC Nouvelle-Alliance
Secondary: Catholic
1.13 km
Simcoe Alternative Secondary School
Secondary: Public
3.06 km
St Joseph's Separate School
Secondary: Catholic
4.26 km
Barrie North Collegiate Institute
Secondary: Public
3.34 km
St Joan of Arc High School
Secondary: Catholic
4.83 km
-
Sunnidale Park
227 Sunnidale Rd, Barrie ON L4M 3B9 1.69km -
Dorian Parker Centre
227 Sunnidale Rd, Barrie ON 1.64km -
Pringle Park
Ontario 1.67km
-
RBC Royal Bank
128 Wellington St W, Barrie ON L4N 8J6 2.01km -
BDC - Business Development Bank of Canada
126 Wellington St W, Barrie ON L4N 1K9 2.04km -
CIBC
453 Dunlop St W, Barrie ON L4N 1C3 2.11km



