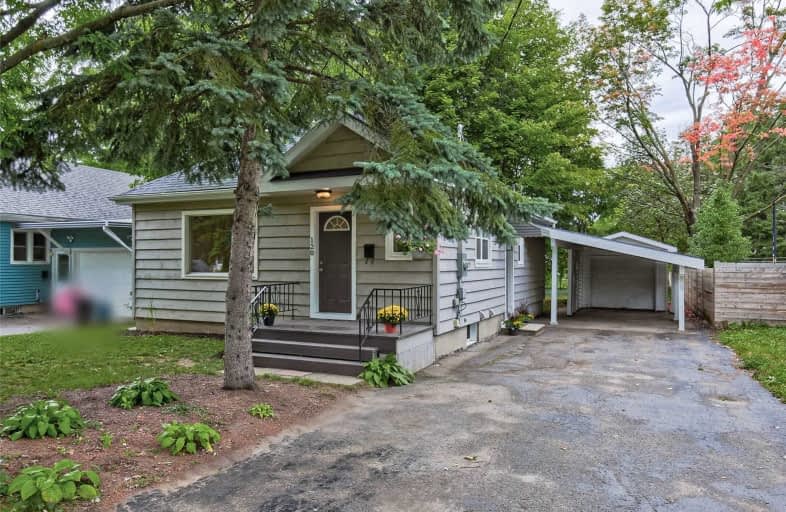Sold on Sep 27, 2019
Note: Property is not currently for sale or for rent.

-
Type: Detached
-
Style: Bungalow
-
Lot Size: 49.51 x 165 Feet
-
Age: No Data
-
Taxes: $4,110 per year
-
Days on Site: 18 Days
-
Added: Sep 27, 2019 (2 weeks on market)
-
Updated:
-
Last Checked: 1 month ago
-
MLS®#: S4570101
-
Listed By: Century 21 millennium inc., brokerage
Excellent Central Location!!! Beautiful Updated Open Concept Bungalow Located In Desirable Area. Close Proximity To The Waterfront, Trendy Restaurants, Hospital, Georgian College And Hwy 400. This Updated 4 Bdrm (2+2) Home Offers Hardwood Floors Throughout Main Level. Large Open Concept Living/Dining And Kitchen Area. Master Bdrm Has 2 Large Closets And Walkout To Backyard. Finished Basement Is Complete With 2 Nice Size Bedrooms, Rec Room And 4 Pc Bath.
Extras
Brand New High Eff. Furnace & Hot Water Heater Purchased(2019). Side Entrance Has Easy Access To Basement. Detached Garage As Well As An Attached Carport. Large Backyard With Mature Trees For Privacy. Loads Of Potential! See It Today!
Property Details
Facts for 120 Queen Street, Barrie
Status
Days on Market: 18
Last Status: Sold
Sold Date: Sep 27, 2019
Closed Date: Oct 28, 2019
Expiry Date: Feb 21, 2020
Sold Price: $473,000
Unavailable Date: Sep 27, 2019
Input Date: Sep 09, 2019
Property
Status: Sale
Property Type: Detached
Style: Bungalow
Area: Barrie
Community: Codrington
Availability Date: Tba
Inside
Bedrooms: 2
Bedrooms Plus: 2
Bathrooms: 2
Kitchens: 1
Rooms: 4
Den/Family Room: No
Air Conditioning: Central Air
Fireplace: No
Laundry Level: Lower
Central Vacuum: N
Washrooms: 2
Utilities
Electricity: Yes
Gas: Yes
Cable: Available
Telephone: Yes
Building
Basement: Finished
Heat Type: Forced Air
Heat Source: Gas
Exterior: Wood
Water Supply: Municipal
Special Designation: Unknown
Parking
Driveway: Private
Garage Spaces: 1
Garage Type: Detached
Covered Parking Spaces: 3
Total Parking Spaces: 4
Fees
Tax Year: 2019
Tax Legal Description: Ptlt24Pl436Barrie;Ptlt25Plk436Barrie As In Ro77458
Taxes: $4,110
Highlights
Feature: Hospital
Feature: School
Land
Cross Street: Duckworth & Queen St
Municipality District: Barrie
Fronting On: North
Parcel Number: 588240021
Pool: None
Sewer: Sewers
Lot Depth: 165 Feet
Lot Frontage: 49.51 Feet
Acres: < .50
Waterfront: None
Additional Media
- Virtual Tour: http://www.120Queen.com/unbranded/
Rooms
Room details for 120 Queen Street, Barrie
| Type | Dimensions | Description |
|---|---|---|
| Living Main | 4.50 x 5.97 | Open Concept, Hardwood Floor, Large Window |
| Kitchen Main | 2.83 x 3.21 | Open Concept, Hardwood Floor, Updated |
| Master Main | 3.49 x 3.94 | Double Closet, Hardwood Floor, W/O To Yard |
| 2nd Br Main | 2.68 x 3.04 | Large Window, Hardwood Floor, Closet |
| Rec Lower | 4.39 x 4.45 | Finished, Tile Floor, Window |
| 3rd Br Lower | 2.86 x 4.45 | Closet, Tile Floor, Window |
| 4th Br Lower | 3.01 x 3.45 | Closet, Tile Floor, Window |
| XXXXXXXX | XXX XX, XXXX |
XXXX XXX XXXX |
$XXX,XXX |
| XXX XX, XXXX |
XXXXXX XXX XXXX |
$XXX,XXX |
| XXXXXXXX XXXX | XXX XX, XXXX | $473,000 XXX XXXX |
| XXXXXXXX XXXXXX | XXX XX, XXXX | $479,000 XXX XXXX |

Oakley Park Public School
Elementary: PublicCodrington Public School
Elementary: PublicSt Monicas Separate School
Elementary: CatholicSteele Street Public School
Elementary: PublicÉÉC Frère-André
Elementary: CatholicMaple Grove Public School
Elementary: PublicBarrie Campus
Secondary: PublicÉSC Nouvelle-Alliance
Secondary: CatholicSimcoe Alternative Secondary School
Secondary: PublicSt Joseph's Separate School
Secondary: CatholicBarrie North Collegiate Institute
Secondary: PublicEastview Secondary School
Secondary: Public

