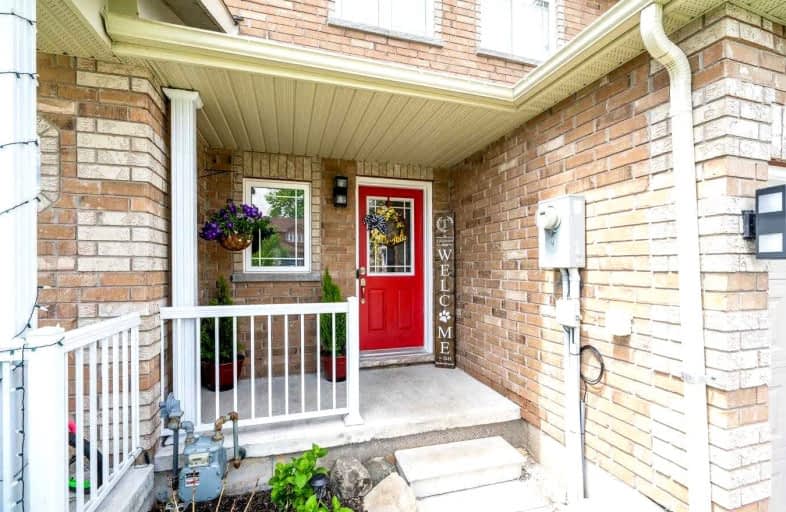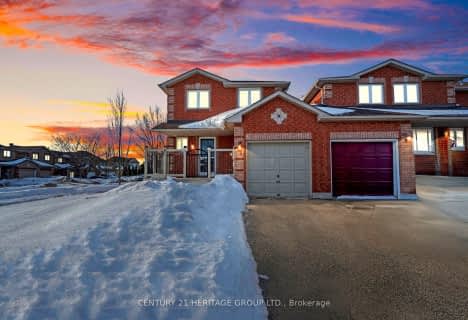
Johnson Street Public School
Elementary: Public
1.17 km
Codrington Public School
Elementary: Public
2.34 km
St Monicas Separate School
Elementary: Catholic
1.49 km
Steele Street Public School
Elementary: Public
1.85 km
ÉÉC Frère-André
Elementary: Catholic
2.69 km
Maple Grove Public School
Elementary: Public
2.33 km
Barrie Campus
Secondary: Public
4.13 km
Simcoe Alternative Secondary School
Secondary: Public
4.58 km
St Joseph's Separate School
Secondary: Catholic
2.77 km
Barrie North Collegiate Institute
Secondary: Public
3.27 km
St Peter's Secondary School
Secondary: Catholic
6.07 km
Eastview Secondary School
Secondary: Public
0.99 km





