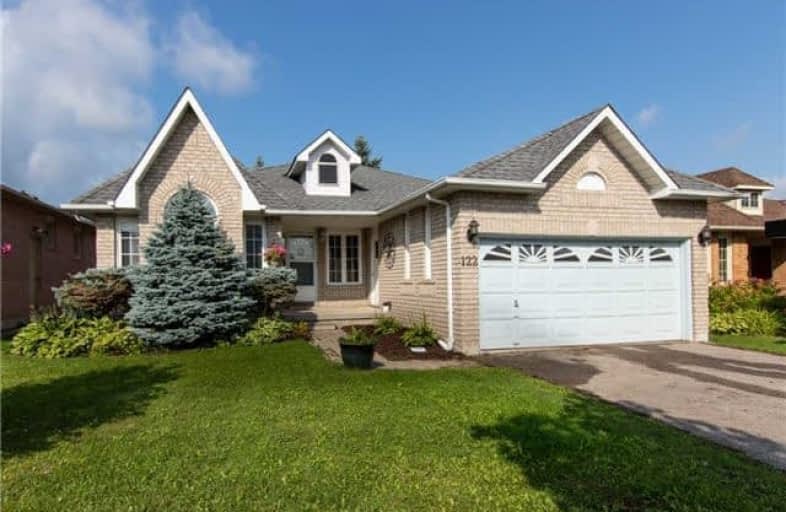Sold on Nov 19, 2018
Note: Property is not currently for sale or for rent.

-
Type: Detached
-
Style: Bungalow
-
Size: 1500 sqft
-
Lot Size: 49.67 x 115.88 Feet
-
Age: 16-30 years
-
Taxes: $4,173 per year
-
Days on Site: 11 Days
-
Added: Nov 08, 2018 (1 week on market)
-
Updated:
-
Last Checked: 1 month ago
-
MLS®#: S4298554
-
Listed By: Exit lifestyle realty, brokerage
Don't Miss Your Opportunity To Own This Detached Bungalow In Highly Sought After Ardagh Bluffs - Natural Setting With Forest And Trails Nearby And Very Convenient To All Amenities, Great Schools And Hwy 400. This Ranch Style Bungalow Has Ample Room For A Growing Family. Bright Skylight. Open Concept Kitchen And Living Room With Wood Burning Fireplace. Separate Dinning Room And Living Room. Recently Renovated Bonus Bedroom In The Basement.
Extras
All Windows In The Basement Have Been Replaced. New Furnace In 2017. Fully Fenced Back Yard!
Property Details
Facts for 122 Ferndale Drive South, Barrie
Status
Days on Market: 11
Last Status: Sold
Sold Date: Nov 19, 2018
Closed Date: Feb 01, 2019
Expiry Date: Jan 31, 2019
Sold Price: $450,000
Unavailable Date: Nov 19, 2018
Input Date: Nov 08, 2018
Property
Status: Sale
Property Type: Detached
Style: Bungalow
Size (sq ft): 1500
Age: 16-30
Area: Barrie
Community: Ardagh
Availability Date: Imm
Inside
Bedrooms: 3
Bedrooms Plus: 1
Bathrooms: 2
Kitchens: 1
Rooms: 8
Den/Family Room: Yes
Air Conditioning: Central Air
Fireplace: Yes
Laundry Level: Lower
Washrooms: 2
Building
Basement: Part Fin
Heat Type: Forced Air
Heat Source: Gas
Exterior: Brick
UFFI: No
Water Supply: Municipal
Special Designation: Unknown
Parking
Driveway: Pvt Double
Garage Spaces: 1
Garage Type: Attached
Covered Parking Spaces: 2
Fees
Tax Year: 2018
Tax Legal Description: Pcl 263-4 Sec 51M371; Pt Blk 263 Pl 51M371 Pt 2
Taxes: $4,173
Highlights
Feature: Fenced Yard
Feature: Park
Feature: Public Transit
Feature: Rec Centre
Feature: School
Land
Cross Street: Ardagh To Ferndale
Municipality District: Barrie
Fronting On: West
Parcel Number: 587630077
Pool: None
Sewer: Sewers
Lot Depth: 115.88 Feet
Lot Frontage: 49.67 Feet
Zoning: Residential
Rooms
Room details for 122 Ferndale Drive South, Barrie
| Type | Dimensions | Description |
|---|---|---|
| Kitchen Main | 3.43 x 5.28 | |
| Family Main | 3.43 x 4.85 | |
| Dining Main | 3.00 x 3.17 | |
| Living Main | 3.48 x 4.19 | |
| Master Main | 3.58 x 4.27 | |
| 2nd Br Main | 3.33 x 3.81 | |
| 3rd Br Main | 2.87 x 3.05 | |
| 4th Br Bsmt | 3.66 x 6.10 |
| XXXXXXXX | XXX XX, XXXX |
XXXXXXX XXX XXXX |
|
| XXX XX, XXXX |
XXXXXX XXX XXXX |
$XXX,XXX | |
| XXXXXXXX | XXX XX, XXXX |
XXXX XXX XXXX |
$XXX,XXX |
| XXX XX, XXXX |
XXXXXX XXX XXXX |
$XXX,XXX | |
| XXXXXXXX | XXX XX, XXXX |
XXXXXXX XXX XXXX |
|
| XXX XX, XXXX |
XXXXXX XXX XXXX |
$XXX,XXX | |
| XXXXXXXX | XXX XX, XXXX |
XXXXXXX XXX XXXX |
|
| XXX XX, XXXX |
XXXXXX XXX XXXX |
$XXX,XXX | |
| XXXXXXXX | XXX XX, XXXX |
XXXXXXX XXX XXXX |
|
| XXX XX, XXXX |
XXXXXX XXX XXXX |
$XXX,XXX | |
| XXXXXXXX | XXX XX, XXXX |
XXXXXXX XXX XXXX |
|
| XXX XX, XXXX |
XXXXXX XXX XXXX |
$XXX,XXX | |
| XXXXXXXX | XXX XX, XXXX |
XXXXXXX XXX XXXX |
|
| XXX XX, XXXX |
XXXXXX XXX XXXX |
$XXX,XXX |
| XXXXXXXX XXXXXXX | XXX XX, XXXX | XXX XXXX |
| XXXXXXXX XXXXXX | XXX XX, XXXX | $524,900 XXX XXXX |
| XXXXXXXX XXXX | XXX XX, XXXX | $450,000 XXX XXXX |
| XXXXXXXX XXXXXX | XXX XX, XXXX | $459,900 XXX XXXX |
| XXXXXXXX XXXXXXX | XXX XX, XXXX | XXX XXXX |
| XXXXXXXX XXXXXX | XXX XX, XXXX | $474,900 XXX XXXX |
| XXXXXXXX XXXXXXX | XXX XX, XXXX | XXX XXXX |
| XXXXXXXX XXXXXX | XXX XX, XXXX | $479,900 XXX XXXX |
| XXXXXXXX XXXXXXX | XXX XX, XXXX | XXX XXXX |
| XXXXXXXX XXXXXX | XXX XX, XXXX | $489,900 XXX XXXX |
| XXXXXXXX XXXXXXX | XXX XX, XXXX | XXX XXXX |
| XXXXXXXX XXXXXX | XXX XX, XXXX | $499,900 XXX XXXX |
| XXXXXXXX XXXXXXX | XXX XX, XXXX | XXX XXXX |
| XXXXXXXX XXXXXX | XXX XX, XXXX | $509,000 XXX XXXX |

St John Vianney Separate School
Elementary: CatholicTrillium Woods Elementary Public School
Elementary: PublicSt Catherine of Siena School
Elementary: CatholicArdagh Bluffs Public School
Elementary: PublicFerndale Woods Elementary School
Elementary: PublicHolly Meadows Elementary School
Elementary: PublicÉcole secondaire Roméo Dallaire
Secondary: PublicÉSC Nouvelle-Alliance
Secondary: CatholicSimcoe Alternative Secondary School
Secondary: PublicSt Joan of Arc High School
Secondary: CatholicBear Creek Secondary School
Secondary: PublicInnisdale Secondary School
Secondary: Public- 1 bath
- 3 bed
485 Tiffin Street, Barrie, Ontario • L4N 9W6 • 400 North



