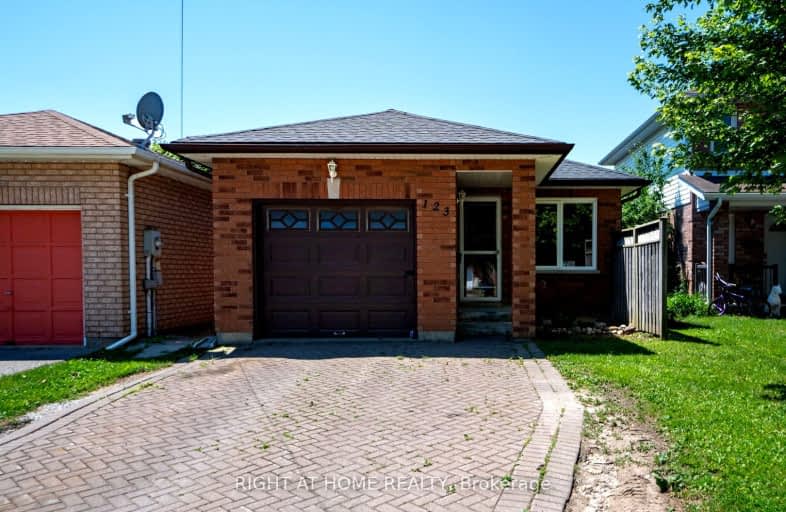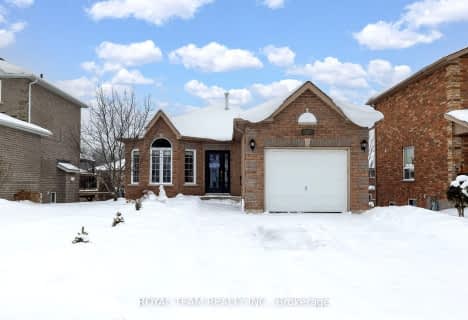Car-Dependent
- Most errands require a car.
34
/100
Minimal Transit
- Almost all errands require a car.
17
/100
Somewhat Bikeable
- Most errands require a car.
34
/100

St Marys Separate School
Elementary: Catholic
1.84 km
ÉIC Nouvelle-Alliance
Elementary: Catholic
2.17 km
Emma King Elementary School
Elementary: Public
1.08 km
Andrew Hunter Elementary School
Elementary: Public
1.26 km
The Good Shepherd Catholic School
Elementary: Catholic
0.22 km
Portage View Public School
Elementary: Public
2.15 km
Barrie Campus
Secondary: Public
3.54 km
ÉSC Nouvelle-Alliance
Secondary: Catholic
2.17 km
Simcoe Alternative Secondary School
Secondary: Public
3.90 km
Barrie North Collegiate Institute
Secondary: Public
4.38 km
St Joan of Arc High School
Secondary: Catholic
4.53 km
Bear Creek Secondary School
Secondary: Public
6.53 km
-
Pringle Park
Ontario 1.52km -
Dorian Parker Centre
227 Sunnidale Rd, Barrie ON 2.68km -
Sunnidale Park
227 Sunnidale Rd, Barrie ON L4M 3B9 2.71km
-
CIBC
453 Dunlop St W, Barrie ON L4N 1C3 2.41km -
TD Bank Financial Group
34 Cedar Pointe Dr, Barrie ON L4N 5R7 2.5km -
President's Choice Financial ATM
165 Wellington St W, Barrie ON L4N 1L7 2.9km













