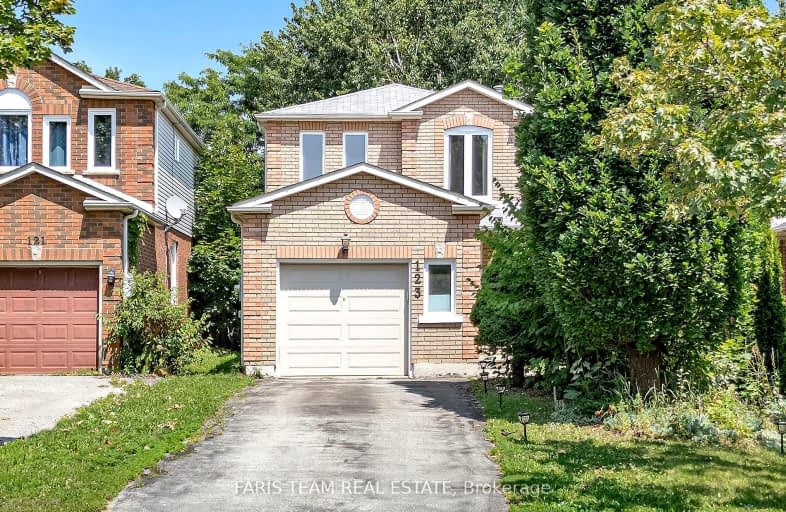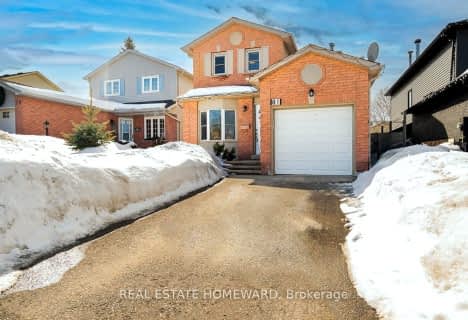
Video Tour
Somewhat Walkable
- Some errands can be accomplished on foot.
53
/100
Some Transit
- Most errands require a car.
36
/100
Somewhat Bikeable
- Most errands require a car.
45
/100

ÉIC Nouvelle-Alliance
Elementary: Catholic
1.43 km
St Marguerite d'Youville Elementary School
Elementary: Catholic
0.68 km
Emma King Elementary School
Elementary: Public
1.39 km
Andrew Hunter Elementary School
Elementary: Public
1.83 km
Portage View Public School
Elementary: Public
1.87 km
West Bayfield Elementary School
Elementary: Public
0.26 km
Barrie Campus
Secondary: Public
2.00 km
ÉSC Nouvelle-Alliance
Secondary: Catholic
1.45 km
Simcoe Alternative Secondary School
Secondary: Public
3.62 km
St Joseph's Separate School
Secondary: Catholic
3.22 km
Barrie North Collegiate Institute
Secondary: Public
2.87 km
St Joan of Arc High School
Secondary: Catholic
6.47 km












