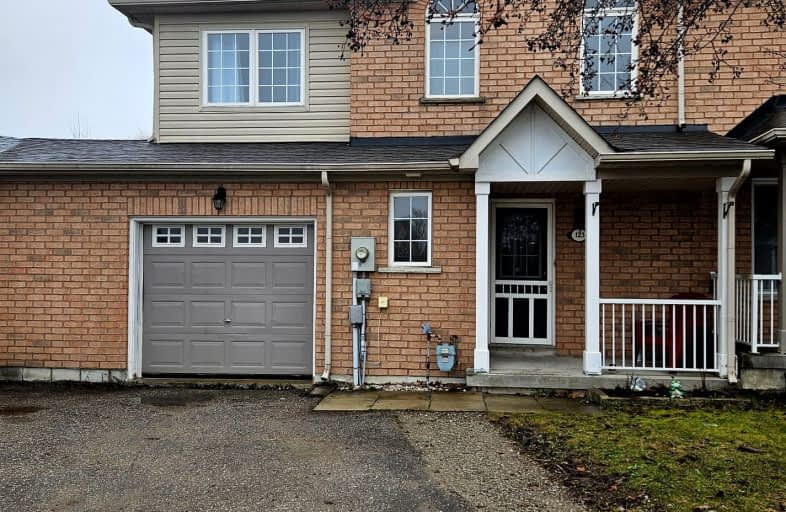Somewhat Walkable
- Some errands can be accomplished on foot.
63
/100
Some Transit
- Most errands require a car.
44
/100
Somewhat Bikeable
- Most errands require a car.
29
/100

ÉIC Nouvelle-Alliance
Elementary: Catholic
2.38 km
St Marguerite d'Youville Elementary School
Elementary: Catholic
0.94 km
Cundles Heights Public School
Elementary: Public
1.18 km
Sister Catherine Donnelly Catholic School
Elementary: Catholic
0.45 km
Terry Fox Elementary School
Elementary: Public
0.47 km
West Bayfield Elementary School
Elementary: Public
1.42 km
Barrie Campus
Secondary: Public
1.83 km
ÉSC Nouvelle-Alliance
Secondary: Catholic
2.39 km
Simcoe Alternative Secondary School
Secondary: Public
3.90 km
St Joseph's Separate School
Secondary: Catholic
1.95 km
Barrie North Collegiate Institute
Secondary: Public
2.34 km
Eastview Secondary School
Secondary: Public
3.92 km
-
Redpath Park
ON 1.44km -
Ferris Park
Ontario 1.51km -
Treetops Playground
320 Bayfield St, Barrie ON L4M 3C1 1.88km
-
Continental Currency Exchange
509 Bayfield St, Barrie ON L4M 4Z8 0.39km -
TD Canada Trust Branch and ATM
534 Bayfield St, Barrie ON L4M 5A2 0.5km -
TD Bank Financial Group
534 Bayfield St, Barrie ON L4M 5A2 0.5km



