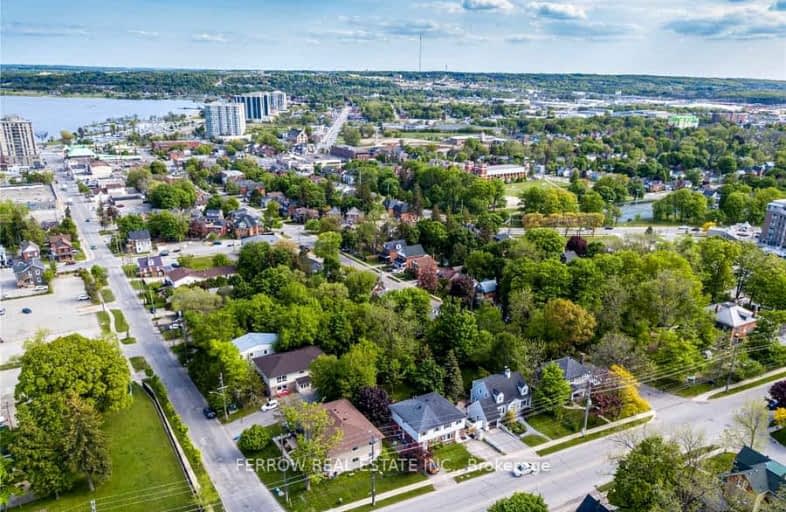
3D Walkthrough
Car-Dependent
- Most errands require a car.
36
/100
Good Transit
- Some errands can be accomplished by public transportation.
52
/100
Somewhat Bikeable
- Most errands require a car.
43
/100

ÉIC Nouvelle-Alliance
Elementary: Catholic
1.69 km
Oakley Park Public School
Elementary: Public
0.91 km
Cundles Heights Public School
Elementary: Public
1.70 km
Portage View Public School
Elementary: Public
1.59 km
Maple Grove Public School
Elementary: Public
1.95 km
Hillcrest Public School
Elementary: Public
0.32 km
Barrie Campus
Secondary: Public
0.98 km
ÉSC Nouvelle-Alliance
Secondary: Catholic
1.68 km
Simcoe Alternative Secondary School
Secondary: Public
1.13 km
St Joseph's Separate School
Secondary: Catholic
2.40 km
Barrie North Collegiate Institute
Secondary: Public
0.97 km
Innisdale Secondary School
Secondary: Public
3.72 km
-
Dog Off-Leash Recreation Area
Barrie ON 0.81km -
Berczy Park
0.92km -
Sunnidale Park
227 Sunnidale Rd, Barrie ON L4M 3B9 1.12km
-
Meridian Credit Union
135 Bayfield St, Barrie ON L4M 3B3 0.15km -
Oxygen Working Capital Corp
35 Worsley St, Barrie ON L4M 1L7 0.45km -
RBC Royal Bank
369 Bayfield St (@ Collier St), Barrie ON L4M 3C5 0.47km

