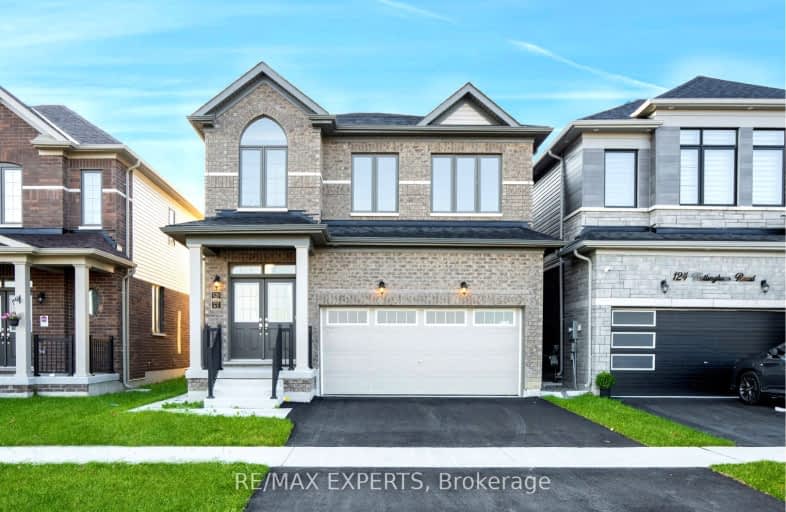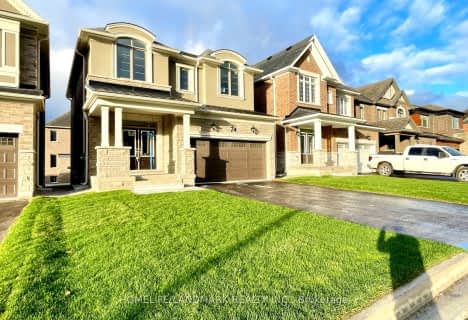Car-Dependent
- Almost all errands require a car.
Minimal Transit
- Almost all errands require a car.
Somewhat Bikeable
- Most errands require a car.

École élémentaire La Source
Elementary: PublicSt. John Paul II Separate School
Elementary: CatholicSunnybrae Public School
Elementary: PublicHyde Park Public School
Elementary: PublicHewitt's Creek Public School
Elementary: PublicSaint Gabriel the Archangel Catholic School
Elementary: CatholicSimcoe Alternative Secondary School
Secondary: PublicBarrie North Collegiate Institute
Secondary: PublicSt Peter's Secondary School
Secondary: CatholicNantyr Shores Secondary School
Secondary: PublicEastview Secondary School
Secondary: PublicInnisdale Secondary School
Secondary: Public-
Bayshore Park
Ontario 2.21km -
Cudia Park
2.33km -
Kuzmich Park
Grand Forest Dr (Golden Meadow Rd.), Barrie ON 2.72km
-
Scotiabank
688 Mapleview Dr E, Barrie ON L4N 0H6 2.25km -
PACE Credit Union
8034 Yonge St, Innisfil ON L9S 1L6 3.55km -
TD Canada Trust ATM
624 Yonge St, Barrie ON L4N 4E6 3.67km
- 4 bath
- 4 bed
- 2000 sqft
20 PHOENIX Boulevard, Barrie, Ontario • L9J 0P6 • Rural Barrie Southeast
- 6 bath
- 4 bed
- 2000 sqft
Main-146 Nottingham Road North, Barrie, Ontario • L9J 0W5 • Rural Barrie Southeast














