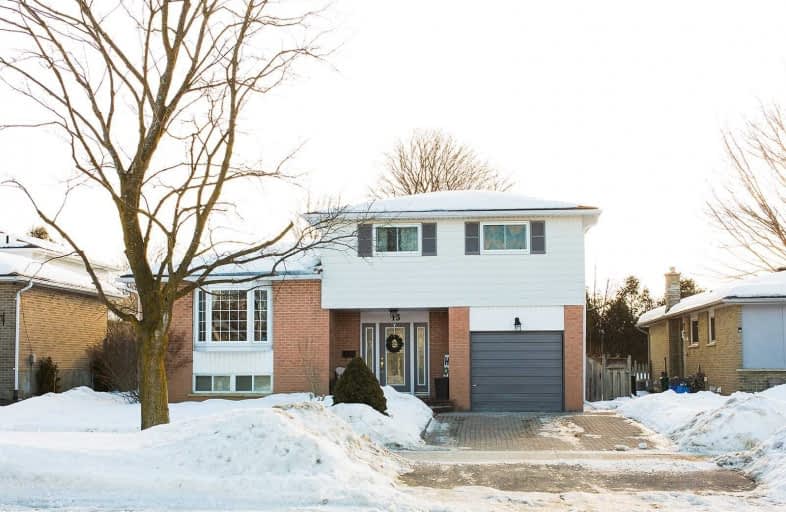Sold on Mar 04, 2021
Note: Property is not currently for sale or for rent.

-
Type: Detached
-
Style: Sidesplit 4
-
Size: 1500 sqft
-
Lot Size: 50 x 110 Feet
-
Age: 31-50 years
-
Taxes: $4,030 per year
-
Days on Site: 6 Days
-
Added: Feb 26, 2021 (6 days on market)
-
Updated:
-
Last Checked: 5 hours ago
-
MLS®#: S5129721
-
Listed By: Century 21 millennium inc., brokerage
Spacious & Centrally Located! Lovely Home In Barrie's Sought-After East End On A Quiet Street. 4-Level Side Split Offers 5 Bedrooms & 3 Bathrooms Including A Main Level Master Ensuite With A W/O To Patio. Open Concept Living Room W/ Bay Window, Dining Room And Kitchen With Brand New S/S Appliances, Gas Stove, Extra Storage/Pantry And W/O To Deck. 4 Good-Sized Bedrooms And 4-Piece Washroom On Second Level. All Bathrooms Have Been Updated. Fully Fenced Back
Property Details
Facts for 13 Glenecho Drive, Barrie
Status
Days on Market: 6
Last Status: Sold
Sold Date: Mar 04, 2021
Closed Date: Apr 15, 2021
Expiry Date: Apr 30, 2021
Sold Price: $740,000
Unavailable Date: Mar 04, 2021
Input Date: Feb 26, 2021
Prior LSC: Listing with no contract changes
Property
Status: Sale
Property Type: Detached
Style: Sidesplit 4
Size (sq ft): 1500
Age: 31-50
Area: Barrie
Community: Cundles East
Availability Date: Tba
Inside
Bedrooms: 5
Bathrooms: 3
Kitchens: 1
Rooms: 13
Den/Family Room: Yes
Air Conditioning: Central Air
Fireplace: No
Washrooms: 3
Building
Basement: Finished
Heat Type: Forced Air
Heat Source: Gas
Exterior: Brick
Water Supply: Municipal
Special Designation: Unknown
Retirement: N
Parking
Driveway: Private
Garage Spaces: 1
Garage Type: Attached
Covered Parking Spaces: 4
Total Parking Spaces: 5
Fees
Tax Year: 2020
Tax Legal Description: Lt 173 Pl 1607; S/T R0362526;Barrie
Taxes: $4,030
Highlights
Feature: Hospital
Feature: Lake/Pond
Feature: Level
Feature: Park
Feature: Public Transit
Feature: School
Land
Cross Street: College & Glen Echo
Municipality District: Barrie
Fronting On: East
Parcel Number: 588330095
Pool: None
Sewer: Sewers
Lot Depth: 110 Feet
Lot Frontage: 50 Feet
Acres: < .50
Zoning: Residential
Rooms
Room details for 13 Glenecho Drive, Barrie
| Type | Dimensions | Description |
|---|---|---|
| Foyer Lower | 2.69 x 3.02 | Large Closet |
| Master Lower | 3.84 x 5.13 | 3 Pc Ensuite, W/O To Patio |
| Living Main | 3.35 x 4.80 | Hardwood Floor, Bay Window |
| Dining Main | 3.10 x 3.28 | Hardwood Floor, Open Concept |
| Kitchen Main | 3.35 x 4.80 | Tile Floor, W/O To Deck, Stainless Steel Appl |
| 2nd Br 2nd | 2.95 x 3.56 | Double Closet |
| 3rd Br 2nd | 2.74 x 3.73 | Hardwood Floor, Closet |
| 4th Br 2nd | 3.66 x 3.73 | Closet |
| 5th Br 2nd | 2.95 x 3.73 | Hardwood Floor, Closet |
| Rec Bsmt | 4.62 x 6.20 | Window |
| XXXXXXXX | XXX XX, XXXX |
XXXX XXX XXXX |
$XXX,XXX |
| XXX XX, XXXX |
XXXXXX XXX XXXX |
$XXX,XXX |
| XXXXXXXX XXXX | XXX XX, XXXX | $740,000 XXX XXXX |
| XXXXXXXX XXXXXX | XXX XX, XXXX | $599,000 XXX XXXX |

Johnson Street Public School
Elementary: PublicCodrington Public School
Elementary: PublicSt Monicas Separate School
Elementary: CatholicSteele Street Public School
Elementary: PublicÉÉC Frère-André
Elementary: CatholicMaple Grove Public School
Elementary: PublicBarrie Campus
Secondary: PublicSimcoe Alternative Secondary School
Secondary: PublicSt Joseph's Separate School
Secondary: CatholicBarrie North Collegiate Institute
Secondary: PublicEastview Secondary School
Secondary: PublicInnisdale Secondary School
Secondary: Public

