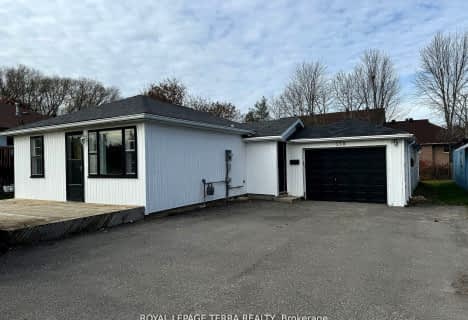
Assikinack Public School
Elementary: Public
1.26 km
St Michael the Archangel Catholic Elementary School
Elementary: Catholic
1.32 km
Warnica Public School
Elementary: Public
1.02 km
Algonquin Ridge Elementary School
Elementary: Public
1.10 km
Willow Landing Elementary School
Elementary: Public
1.29 km
Mapleview Heights Elementary School
Elementary: Public
1.93 km
Simcoe Alternative Secondary School
Secondary: Public
3.51 km
St Joseph's Separate School
Secondary: Catholic
5.71 km
Barrie North Collegiate Institute
Secondary: Public
4.64 km
St Peter's Secondary School
Secondary: Catholic
1.81 km
Eastview Secondary School
Secondary: Public
4.49 km
Innisdale Secondary School
Secondary: Public
2.18 km





