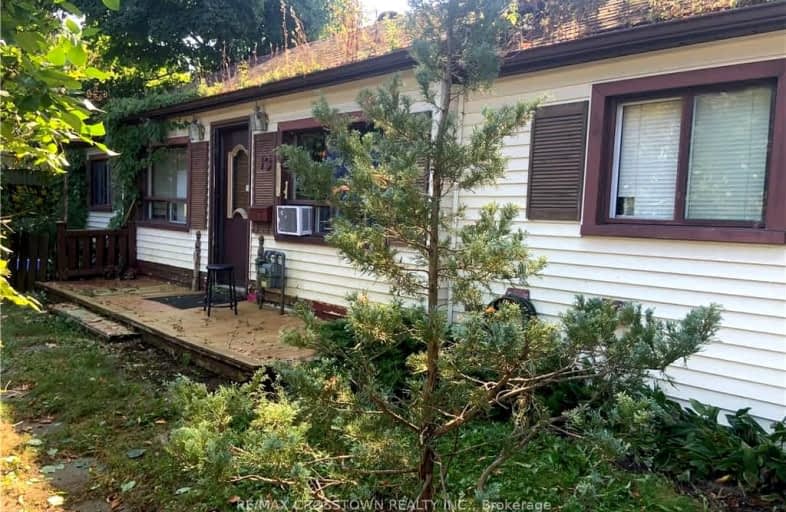Walker's Paradise
- Daily errands do not require a car.
94
/100
Good Transit
- Some errands can be accomplished by public transportation.
53
/100
Bikeable
- Some errands can be accomplished on bike.
58
/100

ÉIC Nouvelle-Alliance
Elementary: Catholic
1.80 km
St John Vianney Separate School
Elementary: Catholic
2.28 km
Oakley Park Public School
Elementary: Public
1.53 km
Cundles Heights Public School
Elementary: Public
2.32 km
Portage View Public School
Elementary: Public
1.54 km
Hillcrest Public School
Elementary: Public
0.77 km
Barrie Campus
Secondary: Public
1.56 km
ÉSC Nouvelle-Alliance
Secondary: Catholic
1.79 km
Simcoe Alternative Secondary School
Secondary: Public
0.53 km
St Joseph's Separate School
Secondary: Catholic
3.06 km
Barrie North Collegiate Institute
Secondary: Public
1.61 km
Innisdale Secondary School
Secondary: Public
3.14 km
-
Audrey Milligan Park
Frances St, Barrie ON 0.42km -
Bayview Park
Dunlop St E, Barrie ON 1.07km -
Brock Park
Brock St & Innisfil St, Ontario 1.22km
-
Cheques 4 Cash
79 Dunlop St W, Barrie ON L4N 1A5 0.34km -
RBC Royal Bank
Wellington Rd, Barrie ON 0.61km -
RBC Royal Bank
128 Wellington St W, Barrie ON L4N 8J6 0.67km



