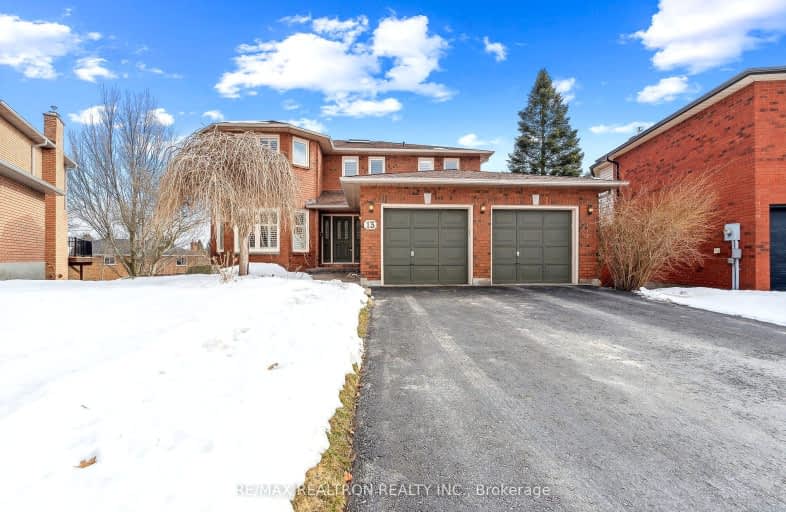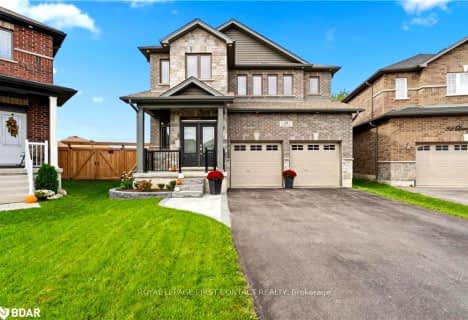Car-Dependent
- Almost all errands require a car.
Some Transit
- Most errands require a car.
Somewhat Bikeable
- Almost all errands require a car.

St Marys Separate School
Elementary: CatholicÉIC Nouvelle-Alliance
Elementary: CatholicEmma King Elementary School
Elementary: PublicAndrew Hunter Elementary School
Elementary: PublicPortage View Public School
Elementary: PublicHillcrest Public School
Elementary: PublicBarrie Campus
Secondary: PublicÉSC Nouvelle-Alliance
Secondary: CatholicSimcoe Alternative Secondary School
Secondary: PublicSt Joseph's Separate School
Secondary: CatholicBarrie North Collegiate Institute
Secondary: PublicSt Joan of Arc High School
Secondary: Catholic-
O'hara's Public House
420 Leacock, Barrie, ON L4N 5G5 0.48km -
Bull and Barrel Pub
75 Cedar Pointe Dr, Unit 901, Barrie, ON L4N 5R7 0.79km -
St Louis Bar And Grill
408 Dunlop Street West, Unit 1, Barrie, ON L4N 1C2 1.28km
-
Tim Hortons
354 Bayfield St, Barrie, ON L4M 3C4 1.83km -
McDonald's
85 Dunlop Street, Barrie, ON L4N 1A5 1.87km -
Tim Hortons
1 Dunlop Street E, Barrie, ON L4N 1A2 2.09km
-
Shoppers Drug Mart
165 Wellington Street West, Barrie, ON L4N 0.93km -
Loblaws
472 Bayfield Street, Barrie, ON L4M 5A2 2.45km -
Drugstore Pharmacy
11 Bryne Drive, Barrie, ON L4N 8V8 3.87km
-
Yangs Chinese Restaurant
420 Leacock Drive, Unit K, Barrie, ON L4N 5G5 0.56km -
Domino's Pizza
420 Leacock Drive, Barrie, ON L4N 5G5 0.56km -
Bull and Barrel Pub
75 Cedar Pointe Dr, Unit 901, Barrie, ON L4N 5R7 0.79km
-
Bayfield Mall
320 Bayfield Street, Barrie, ON L4M 3C1 1.57km -
Kozlov Centre
400 Bayfield Road, Barrie, ON L4M 5A1 1.96km -
Georgian Mall
509 Bayfield Street, Barrie, ON L4M 4Z8 2.73km
-
Joe's No Frills
165 Wellington Street W, Barrie, ON L4N 1L7 0.93km -
Metro
400 Bayfield Street, Barrie, ON L4M 5A1 1.96km -
FreshCo
409 Bayfield Street, Barrie, ON L4M 6E5 2.21km
-
LCBO
534 Bayfield Street, Barrie, ON L4M 5A2 2.74km -
Dial a Bottle
Barrie, ON L4N 9A9 6.59km -
Coulsons General Store & Farm Supply
RR 2, Oro Station, ON L0L 2E0 18.86km
-
Great Canadian Oil Change
285 Dunlop Street W, Barrie, AB L4N 1C1 1.2km -
S M Auto Sales
45 Bradford Street, Barrie, ON L4N 3A7 1.87km -
Petro-Canada
360 Bayfield Street, Barrie, ON L4M 3C4 1.9km
-
Imperial Cinemas
55 Dunlop Street W, Barrie, ON L4N 1A3 1.94km -
Cineplex - North Barrie
507 Cundles Road E, Barrie, ON L4M 0G9 3.92km -
Galaxy Cinemas
72 Commerce Park Drive, Barrie, ON L4N 8W8 7.58km
-
Barrie Public Library - Painswick Branch
48 Dean Avenue, Barrie, ON L4N 0C2 6.75km -
Innisfil Public Library
967 Innisfil Beach Road, Innisfil, ON L9S 1V3 15.78km -
Wasaga Beach Public Library
120 Glenwood Drive, Wasaga Beach, ON L9Z 2K5 27.93km
-
Royal Victoria Hospital
201 Georgian Drive, Barrie, ON L4M 6M2 5.16km -
Wellington Walk-in Clinic
200 Wellington Street W, Unit 3, Barrie, ON L4N 1K9 0.85km -
Grove St Walk-In Clinic & Family Practice
15-477 Grove Street E, Barrie, ON L4M 6M3 5.03km
-
Sunnidale Park
227 Sunnidale Rd, Barrie ON L4M 3B9 0.86km -
Dorian Parker Centre
227 Sunnidale Rd, Barrie ON 1.06km -
Delta Force Paintball
1.34km
-
RBC Royal Bank
128 Wellington St W, Barrie ON L4N 8J6 0.91km -
BDC - Business Development Bank of Canada
126 Wellington St W, Barrie ON L4N 1K9 0.93km -
CIBC
453 Dunlop St W, Barrie ON L4N 1C3 1.59km







