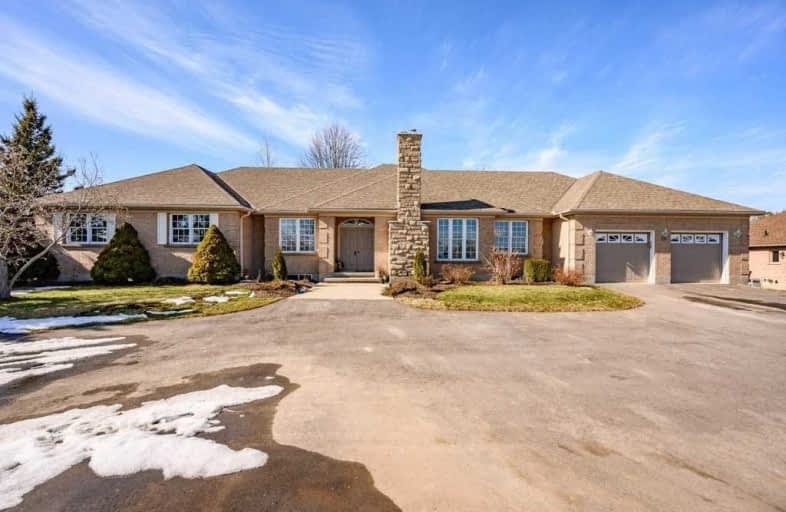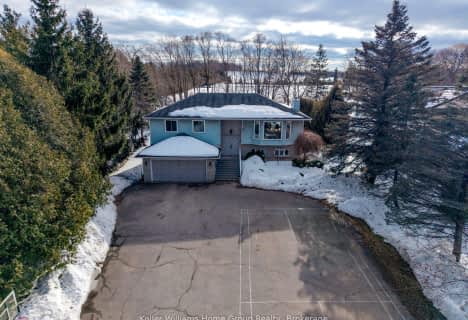Sold on Apr 20, 2020
Note: Property is not currently for sale or for rent.

-
Type: Detached
-
Style: Bungalow
-
Lot Size: 114.83 x 288.7 Feet
-
Age: No Data
-
Taxes: $6,080 per year
-
Days on Site: 42 Days
-
Added: Mar 09, 2020 (1 month on market)
-
Updated:
-
Last Checked: 2 months ago
-
MLS®#: X4714328
-
Listed By: Apex results realty inc., brokerage
Looking For The Perfect Place To Put Your Finishing Touches On? Look No Further Than This Rare 2800 Sqft Bungalow! It Is Situated On The Most Private Lot On The Sought After Street Of Telfer Glen. You Will First Notice How Bright And Open This Home Is As It Boasts A Plethora Of Windows And Double Doors Throughout. The Layout Is Excellent In This Never Ending Main Floor. The Entire House Has Been Professionally Painted Top To Bottom.
Extras
Existing Fridge, Built-In Oven And Cook Top, Washer, Dryer, Light Fixtures
Property Details
Facts for 36 Telfer Glen Street, Puslinch
Status
Days on Market: 42
Last Status: Sold
Sold Date: Apr 20, 2020
Closed Date: Jul 06, 2020
Expiry Date: Jun 24, 2020
Sold Price: $1,060,000
Unavailable Date: Apr 20, 2020
Input Date: Mar 09, 2020
Property
Status: Sale
Property Type: Detached
Style: Bungalow
Area: Puslinch
Community: Morriston
Inside
Bedrooms: 3
Bathrooms: 3
Kitchens: 1
Rooms: 8
Den/Family Room: Yes
Air Conditioning: Central Air
Fireplace: Yes
Washrooms: 3
Building
Basement: Full
Basement 2: Unfinished
Heat Type: Forced Air
Heat Source: Gas
Exterior: Brick
Exterior: Stone
Water Supply: Well
Special Designation: Unknown
Parking
Driveway: Circular
Garage Spaces: 3
Garage Type: Attached
Covered Parking Spaces: 12
Total Parking Spaces: 15
Fees
Tax Year: 2019
Tax Legal Description: Lot 14, Plan 802:S/T Ros620500,Ros620501 Puslinch
Taxes: $6,080
Land
Cross Street: Telfer Glen And Hwy
Municipality District: Puslinch
Fronting On: South
Parcel Number: 711960145
Pool: None
Sewer: Septic
Lot Depth: 288.7 Feet
Lot Frontage: 114.83 Feet
Rooms
Room details for 36 Telfer Glen Street, Puslinch
| Type | Dimensions | Description |
|---|---|---|
| Kitchen Ground | 6.97 x 4.13 | |
| Master Ground | 4.31 x 5.79 | |
| 2nd Br Ground | 3.62 x 2.99 | |
| 3rd Br Ground | 5.36 x 3.04 | |
| Bathroom Ground | - | 4 Pc Bath |
| Bathroom Ground | - | 2 Pc Bath |
| Bathroom Ground | - | 6 Pc Ensuite |
| Laundry Ground | 2.11 x 2.43 | |
| Living Ground | 5.82 x 4.29 | |
| Family Ground | 4.31 x 6.14 | |
| Dining Ground | 5.82 x 3.37 | |
| Office Ground | 4.16 x 3.31 |
| XXXXXXXX | XXX XX, XXXX |
XXXX XXX XXXX |
$X,XXX,XXX |
| XXX XX, XXXX |
XXXXXX XXX XXXX |
$X,XXX,XXX |
| XXXXXXXX XXXX | XXX XX, XXXX | $1,060,000 XXX XXXX |
| XXXXXXXX XXXXXX | XXX XX, XXXX | $1,150,000 XXX XXXX |

St Paul Catholic School
Elementary: CatholicAberfoyle Public School
Elementary: PublicRickson Ridge Public School
Elementary: PublicSir Isaac Brock Public School
Elementary: PublicSt Ignatius of Loyola Catholic School
Elementary: CatholicWestminster Woods Public School
Elementary: PublicDay School -Wellington Centre For ContEd
Secondary: PublicSt John Bosco Catholic School
Secondary: CatholicCollege Heights Secondary School
Secondary: PublicBishop Macdonell Catholic Secondary School
Secondary: CatholicSt James Catholic School
Secondary: CatholicCentennial Collegiate and Vocational Institute
Secondary: Public- 3 bath
- 3 bed
- 2000 sqft
11 Brock Road South, Puslinch, Ontario • N0B 2J0 • Aberfoyle



