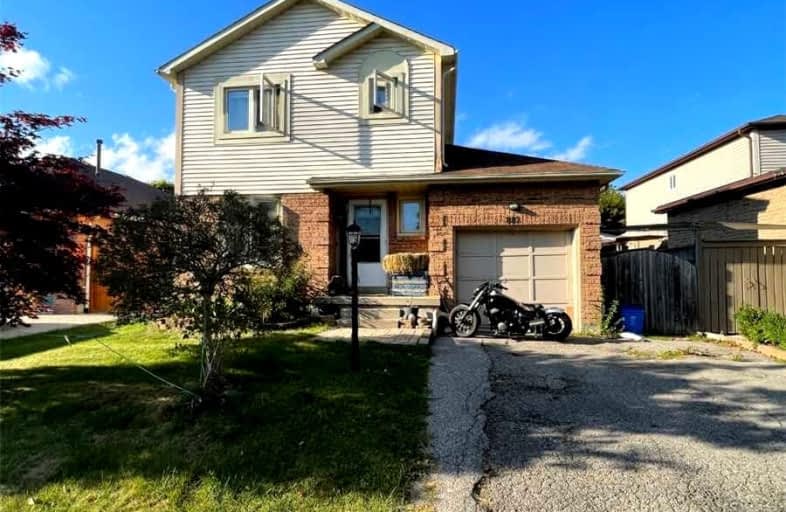
Monsignor Philip Coffey Catholic School
Elementary: Catholic
0.69 km
Bobby Orr Public School
Elementary: Public
2.32 km
ÉÉC Corpus-Christi
Elementary: Catholic
2.91 km
Lakewoods Public School
Elementary: Public
1.42 km
Glen Street Public School
Elementary: Public
1.73 km
Dr C F Cannon Public School
Elementary: Public
1.25 km
DCE - Under 21 Collegiate Institute and Vocational School
Secondary: Public
4.10 km
Durham Alternative Secondary School
Secondary: Public
4.17 km
G L Roberts Collegiate and Vocational Institute
Secondary: Public
1.20 km
Monsignor John Pereyma Catholic Secondary School
Secondary: Catholic
2.89 km
R S Mclaughlin Collegiate and Vocational Institute
Secondary: Public
6.14 km
O'Neill Collegiate and Vocational Institute
Secondary: Public
5.44 km













