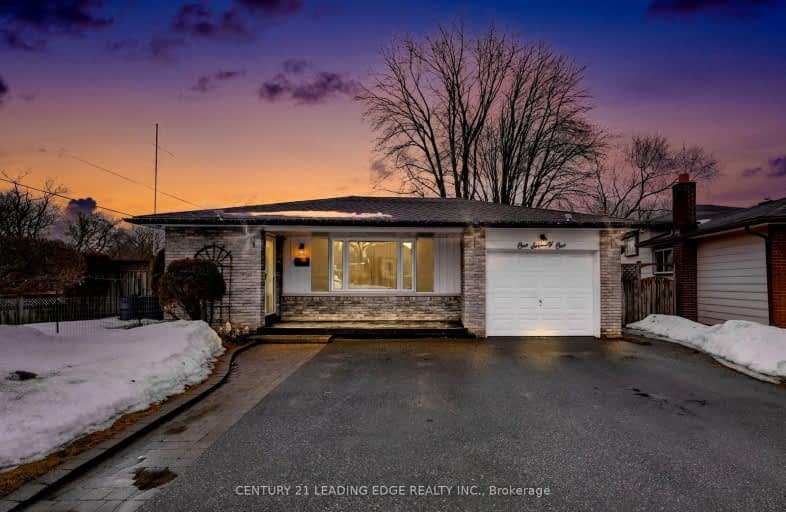Somewhat Walkable
- Some errands can be accomplished on foot.
Some Transit
- Most errands require a car.
Bikeable
- Some errands can be accomplished on bike.

Monsignor John Pereyma Elementary Catholic School
Elementary: CatholicMonsignor Philip Coffey Catholic School
Elementary: CatholicBobby Orr Public School
Elementary: PublicLakewoods Public School
Elementary: PublicGlen Street Public School
Elementary: PublicDr C F Cannon Public School
Elementary: PublicDCE - Under 21 Collegiate Institute and Vocational School
Secondary: PublicDurham Alternative Secondary School
Secondary: PublicG L Roberts Collegiate and Vocational Institute
Secondary: PublicMonsignor John Pereyma Catholic Secondary School
Secondary: CatholicEastdale Collegiate and Vocational Institute
Secondary: PublicO'Neill Collegiate and Vocational Institute
Secondary: Public-
Lakewoods Park
Ontario 0.88km -
Lakeview Park
299 Lakeview Park Ave, Oshawa ON 0.62km -
Village union Playground
3.41km
-
CIBC
2 Simcoe St S, Oshawa ON L1H 8C1 4.06km -
TD Bank Financial Group
4 King St W (at Simcoe St N), Oshawa ON L1H 1A3 4.1km -
BMO Bank of Montreal
419 King St W, Oshawa ON L1J 2K5 4.16km




















