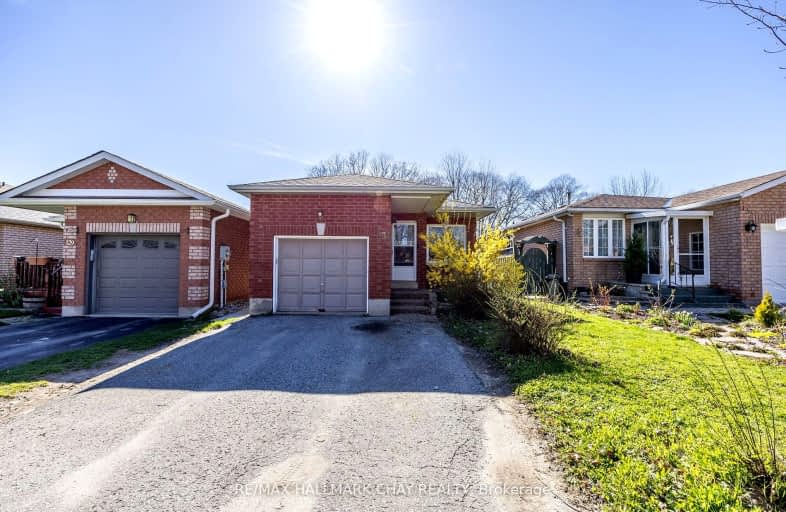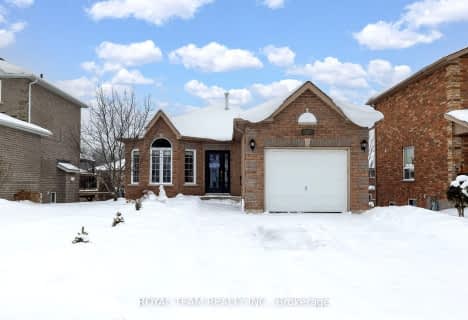Car-Dependent
- Most errands require a car.
Minimal Transit
- Almost all errands require a car.
Somewhat Bikeable
- Most errands require a car.

St Marys Separate School
Elementary: CatholicÉIC Nouvelle-Alliance
Elementary: CatholicEmma King Elementary School
Elementary: PublicAndrew Hunter Elementary School
Elementary: PublicThe Good Shepherd Catholic School
Elementary: CatholicPortage View Public School
Elementary: PublicBarrie Campus
Secondary: PublicÉSC Nouvelle-Alliance
Secondary: CatholicSimcoe Alternative Secondary School
Secondary: PublicBarrie North Collegiate Institute
Secondary: PublicSt Joan of Arc High School
Secondary: CatholicBear Creek Secondary School
Secondary: Public-
O'hara's Public House
420 Leacock, Barrie, ON L4N 5G5 1.59km -
Don Cherry's Sports Grill
353 Anne Street N, Barrie, ON L4N 7Z9 2.1km -
Perfect Szn
353 Anne Street N, Barrie, ON L4N 7Z9 2.1km
-
Tim Hortons
354 Bayfield St, Barrie, ON L4M 3C4 3.37km -
McDonald's
446 Bayfield Street, Barrie, ON L4M 5A2 3.42km -
McDonald's
450 Bayfield Street, Barrie, ON L4M 5A2 3.42km
-
World Gym
400 Bayfield Street, Barrie, ON L4M 5A1 3.28km -
Planet Fitness
320 Bayfield Street, Barrie, ON L4M 3C1 3.31km -
LA Fitness
527 Cundles Road East, Building D, Barrie, ON L4M 0G9 6.12km
-
Shoppers Drug Mart
165 Wellington Street West, Barrie, ON L4N 2.99km -
Loblaws
472 Bayfield Street, Barrie, ON L4M 5A2 3.3km -
Zehrs
11 Bryne Drive, Barrie, ON L4N 8V8 5.17km
-
Yangs Chinese Restaurant
420 Leacock Drive, Unit K, Barrie, ON L4N 5G5 1.52km -
Domino's Pizza
420 Leacock Drive, Barrie, ON L4N 5G5 1.52km -
Don Cherry's Sports Grill
353 Anne Street N, Barrie, ON L4N 7Z9 2.1km
-
Bayfield Mall
320 Bayfield Street, Barrie, ON L4M 3C1 3.29km -
Kozlov Centre
400 Bayfield Road, Barrie, ON L4M 5A1 3.42km -
Georgian Mall
509 Bayfield Street, Barrie, ON L4M 4Z8 3.72km
-
Joe's No Frills
165 Wellington Street W, Barrie, ON L4N 1L7 2.96km -
Loblaws
472 Bayfield Street, Barrie, ON L4M 5A2 3.3km -
Metro
400 Bayfield Street, Barrie, ON L4M 5A1 3.42km
-
LCBO
534 Bayfield Street, Barrie, ON L4M 5A2 3.5km -
Dial a Bottle
Barrie, ON L4N 9A9 7.73km -
Coulsons General Store & Farm Supply
RR 2, Oro Station, ON L0L 2E0 20.63km
-
Great Canadian Oil Change
285 Dunlop Street W, Barrie, AB L4N 1C1 3.02km -
Petro-Canada
360 Bayfield Street, Barrie, ON L4M 3C4 3.42km -
Midas
387 Bayfield Street, Barrie, ON L4M 3C5 3.47km
-
Imperial Cinemas
55 Dunlop Street W, Barrie, ON L4N 1A3 4km -
Cineplex - North Barrie
507 Cundles Road E, Barrie, ON L4M 0G9 5.6km -
Galaxy Cinemas
72 Commerce Park Drive, Barrie, ON L4N 8W8 8.53km
-
Barrie Public Library - Painswick Branch
48 Dean Avenue, Barrie, ON L4N 0C2 8.53km -
Innisfil Public Library
967 Innisfil Beach Road, Innisfil, ON L9S 1V3 17.59km -
Orillia Public Library
36 Mississaga Street W, Orillia, ON L3V 3A6 35.13km
-
Royal Victoria Hospital
201 Georgian Drive, Barrie, ON L4M 6M2 6.96km -
Wellington Walk-in Clinic
200 Wellington Street W, Unit 3, Barrie, ON L4N 1K9 2.82km -
Grove St Walk-In Clinic & Family Practice
15-477 Grove Street E, Barrie, ON L4M 6M3 6.99km
-
Delta Force Paintball
2.51km -
Sunnidale Park
227 Sunnidale Rd, Barrie ON L4M 3B9 2.71km -
Dorian Parker Centre
227 Sunnidale Rd, Barrie ON 2.67km
-
CoinFlip Bitcoin ATM
29 Anne St S, Barrie ON L4N 2C5 3.24km -
President's Choice Financial Pavilion and ATM
472 Bayfield St, Barrie ON L4M 5A2 3.28km -
BMO Bank of Montreal
320 Bayfield, Barrie ON L4M 3B9 3.3km













