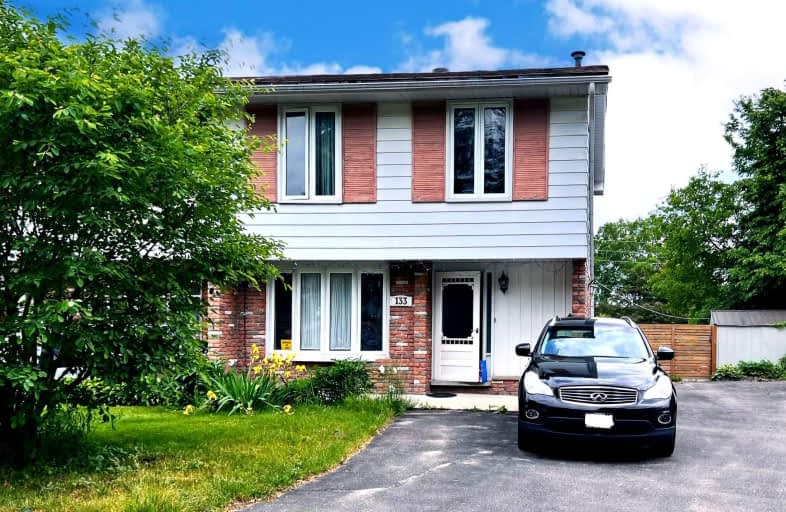Car-Dependent
- Almost all errands require a car.
18
/100
Some Transit
- Most errands require a car.
44
/100
Somewhat Bikeable
- Most errands require a car.
31
/100

Monsignor Clair Separate School
Elementary: Catholic
0.60 km
Oakley Park Public School
Elementary: Public
1.10 km
Cundles Heights Public School
Elementary: Public
0.76 km
ÉÉC Frère-André
Elementary: Catholic
0.71 km
Maple Grove Public School
Elementary: Public
0.97 km
Terry Fox Elementary School
Elementary: Public
1.21 km
Barrie Campus
Secondary: Public
1.25 km
ÉSC Nouvelle-Alliance
Secondary: Catholic
2.57 km
Simcoe Alternative Secondary School
Secondary: Public
2.96 km
St Joseph's Separate School
Secondary: Catholic
0.62 km
Barrie North Collegiate Institute
Secondary: Public
0.99 km
Eastview Secondary School
Secondary: Public
2.31 km
-
Ferris Park
ON 0.2km -
Cartwright Park
Barrie ON 0.65km -
Redpath Park
ON 0.9km
-
BDC - Business Development Bank of Canada
151 Ferris Lane, Barrie ON L4M 6C1 0.08km -
CIBC Cash Dispenser
175 Cundles Rd E, Barrie ON L4M 4X7 0.22km -
OPPA Credit Union
123 Ferris Lane, Barrie ON L4M 2Y1 0.29km













