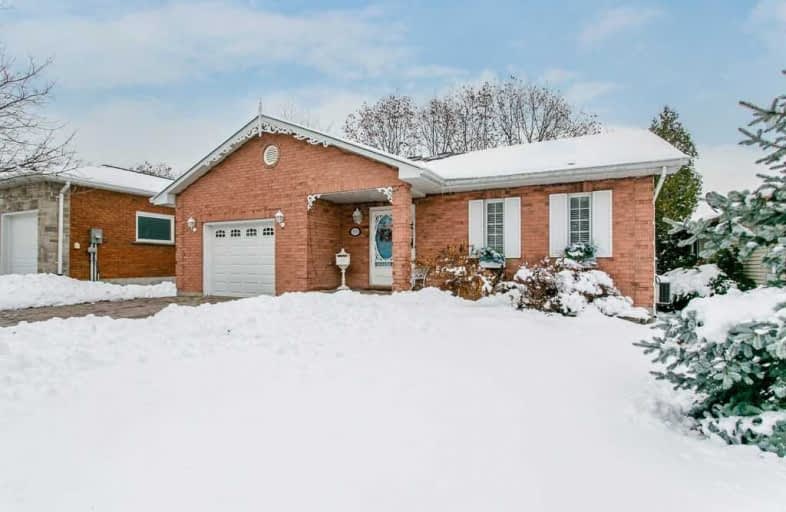Sold on Jan 12, 2019
Note: Property is not currently for sale or for rent.

-
Type: Detached
-
Style: Bungalow
-
Size: 700 sqft
-
Lot Size: 51 x 115 Feet
-
Age: 16-30 years
-
Taxes: $3,473 per year
-
Days on Site: 54 Days
-
Added: Nov 19, 2018 (1 month on market)
-
Updated:
-
Last Checked: 1 month ago
-
MLS®#: S4306409
-
Listed By: Royal lepage first contact realty the faris team, brokerage
Top 5 Reasons You'll Love This Home: 1. Charming Bungalow Set In A Desirable Location 2. Incredible Views Of Barrie From The Elevated Back Deck 3. Oversized Garage And Garden Shed Providing Plenty Of Storage Space 4. Spacious Kitchen Featuring Ample Quartz Countertops And A Large Pantry 5. Fully-Finished Basement With A Walkout Leading To The Landscaped Backyard. 1,854 Fin.Sq.Ft. Age 25. For Info, Photos And Video, Visit The Website.
Extras
Inclusions: Stainless Steel Fridge, Double Oven, Dishwasher, Washer, Dryer, In Ground Sprinkler System And Light Fixtures.
Property Details
Facts for 133 Fox Run, Barrie
Status
Days on Market: 54
Last Status: Sold
Sold Date: Jan 12, 2019
Closed Date: Apr 25, 2019
Expiry Date: Feb 19, 2019
Sold Price: $460,000
Unavailable Date: Jan 15, 2019
Input Date: Nov 19, 2018
Property
Status: Sale
Property Type: Detached
Style: Bungalow
Size (sq ft): 700
Age: 16-30
Area: Barrie
Community: Letitia Heights
Availability Date: Tba
Inside
Bedrooms: 1
Bedrooms Plus: 3
Bathrooms: 2
Kitchens: 1
Rooms: 4
Den/Family Room: No
Air Conditioning: Central Air
Fireplace: No
Central Vacuum: Y
Washrooms: 2
Utilities
Electricity: Available
Cable: Available
Telephone: Available
Building
Basement: Fin W/O
Basement 2: Full
Heat Type: Forced Air
Heat Source: Electric
Exterior: Brick
Exterior: Other
Water Supply: Municipal
Special Designation: Unknown
Other Structures: Garden Shed
Parking
Driveway: Pvt Double
Garage Spaces: 1
Garage Type: Attached
Covered Parking Spaces: 2
Fees
Tax Year: 2018
Tax Legal Description: Pcl 30-2-Full Legal Attached On Word Doc
Taxes: $3,473
Highlights
Feature: Fenced Yard
Feature: Public Transit
Land
Cross Street: Leacock Dr/Fox Run
Municipality District: Barrie
Fronting On: South
Parcel Number: 587680338
Pool: None
Sewer: Sewers
Lot Depth: 115 Feet
Lot Frontage: 51 Feet
Acres: < .50
Zoning: Rm1
Additional Media
- Virtual Tour: http://www.barrievideotours.net/real-estate/barrie-video-tours-3985
Rooms
Room details for 133 Fox Run, Barrie
| Type | Dimensions | Description |
|---|---|---|
| Kitchen Main | 3.38 x 3.51 | Hardwood Floor |
| Breakfast Main | 3.38 x 3.66 | Hardwood Floor, W/O To Deck |
| Living Main | 3.99 x 4.65 | Hardwood Floor |
| Br Main | 2.95 x 3.96 | Hardwood Floor |
| Master Lower | 3.66 x 3.99 | Broadloom |
| Br Lower | 2.74 x 2.74 | Broadloom |
| Br Lower | 2.62 x 3.00 | Broadloom |
| XXXXXXXX | XXX XX, XXXX |
XXXX XXX XXXX |
$XXX,XXX |
| XXX XX, XXXX |
XXXXXX XXX XXXX |
$XXX,XXX | |
| XXXXXXXX | XXX XX, XXXX |
XXXXXXX XXX XXXX |
|
| XXX XX, XXXX |
XXXXXX XXX XXXX |
$XXX,XXX |
| XXXXXXXX XXXX | XXX XX, XXXX | $460,000 XXX XXXX |
| XXXXXXXX XXXXXX | XXX XX, XXXX | $474,900 XXX XXXX |
| XXXXXXXX XXXXXXX | XXX XX, XXXX | XXX XXXX |
| XXXXXXXX XXXXXX | XXX XX, XXXX | $495,000 XXX XXXX |

St Marys Separate School
Elementary: CatholicÉIC Nouvelle-Alliance
Elementary: CatholicEmma King Elementary School
Elementary: PublicAndrew Hunter Elementary School
Elementary: PublicPortage View Public School
Elementary: PublicWest Bayfield Elementary School
Elementary: PublicBarrie Campus
Secondary: PublicÉSC Nouvelle-Alliance
Secondary: CatholicSimcoe Alternative Secondary School
Secondary: PublicSt Joseph's Separate School
Secondary: CatholicBarrie North Collegiate Institute
Secondary: PublicSt Joan of Arc High School
Secondary: Catholic- 1 bath
- 3 bed
485 Tiffin Street, Barrie, Ontario • L4N 9W6 • 400 North



