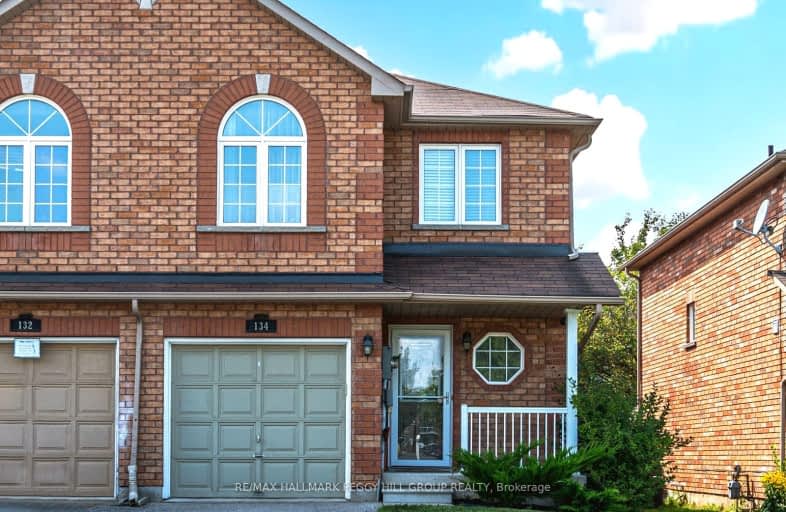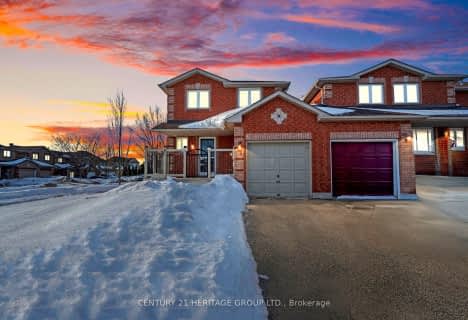Car-Dependent
- Most errands require a car.
42
/100
Some Transit
- Most errands require a car.
38
/100
Somewhat Bikeable
- Most errands require a car.
35
/100

Johnson Street Public School
Elementary: Public
1.22 km
Codrington Public School
Elementary: Public
2.37 km
St Monicas Separate School
Elementary: Catholic
1.51 km
Steele Street Public School
Elementary: Public
1.86 km
ÉÉC Frère-André
Elementary: Catholic
2.67 km
Maple Grove Public School
Elementary: Public
2.33 km
Barrie Campus
Secondary: Public
4.13 km
Simcoe Alternative Secondary School
Secondary: Public
4.61 km
St Joseph's Separate School
Secondary: Catholic
2.75 km
Barrie North Collegiate Institute
Secondary: Public
3.28 km
St Peter's Secondary School
Secondary: Catholic
6.13 km
Eastview Secondary School
Secondary: Public
1.00 km
-
Hickling Park
Barrie ON 0.33km -
Nelson Lookout
Barrie ON 1.68km -
Strabane Park
65 Strabane Ave (Btw Nelson St & Cook St), Barrie ON L4M 2A1 1.82km
-
BMO Bank of Montreal
353 Duckworth St, Barrie ON L4M 5C2 1.93km -
President's Choice Financial ATM
607 Cundles Rd E, Barrie ON L4M 0J7 2.2km -
TD Bank Financial Group
201 Cundles Rd E (at St. Vincent St.), Barrie ON L4M 4S5 2.54km





