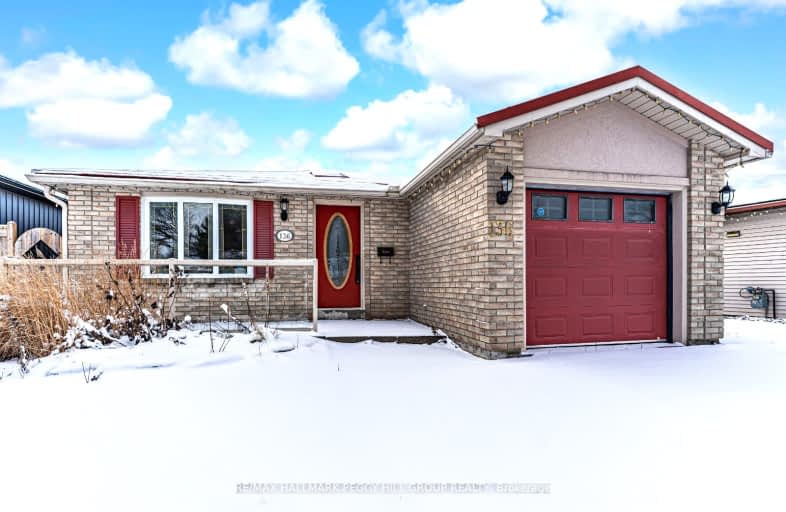Somewhat Walkable
- Some errands can be accomplished on foot.
60
/100
Some Transit
- Most errands require a car.
41
/100
Somewhat Bikeable
- Most errands require a car.
44
/100

ÉIC Nouvelle-Alliance
Elementary: Catholic
0.89 km
St Marguerite d'Youville Elementary School
Elementary: Catholic
0.93 km
Emma King Elementary School
Elementary: Public
1.37 km
Andrew Hunter Elementary School
Elementary: Public
1.55 km
Portage View Public School
Elementary: Public
1.34 km
West Bayfield Elementary School
Elementary: Public
0.45 km
Barrie Campus
Secondary: Public
1.44 km
ÉSC Nouvelle-Alliance
Secondary: Catholic
0.90 km
Simcoe Alternative Secondary School
Secondary: Public
3.00 km
St Joseph's Separate School
Secondary: Catholic
2.89 km
Barrie North Collegiate Institute
Secondary: Public
2.33 km
Innisdale Secondary School
Secondary: Public
5.52 km
-
Dorian Parker Centre
227 Sunnidale Rd, Barrie ON 0.84km -
Sunnidale Park
227 Sunnidale Rd, Barrie ON L4M 3B9 1.17km -
Gibbon Park
1.89km
-
Banque Nationale du Canada
487 Bayfield St, Barrie ON L4M 4Z9 1.14km -
TD Bank Financial Group
534 Bayfield St, Barrie ON L4M 5A2 1.2km -
BMO Bank of Montreal
509 Bayfield St (in Georgian Mall), Barrie ON L4M 4Z8 1.21km













